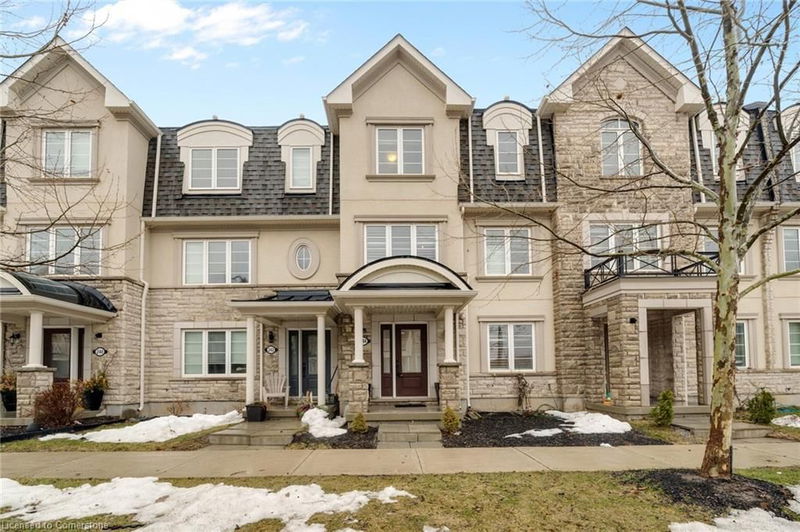重要事实
- MLS® #: 40704320
- 物业编号: SIRC2312061
- 物业类型: 住宅, 联体别墅
- 生活空间: 1,800 平方呎
- 卧室: 4
- 浴室: 3+1
- 停车位: 2
- 挂牌出售者:
- EXP Realty
楼盘简介
Welcome to 244 Ellen Davidson Drive, a stunning three-story freehold townhouse nestled in the charming town of Oakville. Located on a serene street in a family-friendly neighborhood, this home offers the perfect blend of comfort and convenience. Discover a bright and inviting layout that welcomes you with warmth and elegance. The main floor offers a spacious room that can be used as an office or bedroom with ensuite privilege. Adjacent to it, you'll find a well-appointed laundry room that leads directly to the attached two-car garage. The modern kitchen is a chef's dream, equipped with stainless steel appliances, ample cabinet space, a large pantry, and a convenient breakfast bar. The beautiful living room, adorned with California shutters, opens up to a spacious patio through sliding doors. In the evening, adjust the pot lights to create the perfect ambiance for relaxation. Upstairs, you'll find three lovely bedrooms, including a primary bedroom with ensuite privilege and a walk-in closet. The additional two bedrooms share a full bathroom, ideal for children, guests, or a home office. Outside, enjoy the park just steps from your front door and a picturesque pond a short walk away. This home is situated in one of Oakville's most sought-after neighborhoods, with easy access to top-rated schools, highways, parks, shopping, and dining. Don't miss your chance to make this house your home—schedule a tour today!
房间
- 类型等级尺寸室内地面
- 洗衣房总管道23' 3.5" x 22' 11.5"其他
- 卧室总管道32' 9.7" x 36' 3.4"其他
- 厨房食用区二楼29' 7.9" x 36' 4.2"其他
- 餐厅二楼33' 1.6" x 29' 6.7"其他
- 家庭娱乐室二楼36' 1.4" x 62' 4.4"其他
- 餐具室二楼13' 5.8" x 16' 6"其他
- 洗手间总管道13' 2.2" x 26' 3.3"其他
- 主卧室三楼39' 6" x 42' 11.3"其他
- 卧室三楼49' 2.9" x 29' 7.9"其他
- 卧室三楼49' 6.4" x 29' 8.6"其他
- 洗手间三楼33' 6.3" x 16' 8.3"其他
- 洗手间二楼13' 5.8" x 16' 6"其他
- 洗手间三楼29' 10.6" x 16' 5.2"其他
上市代理商
咨询更多信息
咨询更多信息
位置
244 Ellen Davidson Drive, Oakville, Ontario, L6M 0V2 加拿大
房产周边
Information about the area around this property within a 5-minute walk.
- 24.82% 35 to 49 年份
- 19.99% 50 to 64 年份
- 18.5% 20 to 34 年份
- 7.89% 5 to 9 年份
- 7.48% 15 to 19 年份
- 7.43% 10 to 14 年份
- 6.66% 0 to 4 年份
- 6.06% 65 to 79 年份
- 1.16% 80 and over
- Households in the area are:
- 85.3% Single family
- 11.42% Single person
- 2.79% Multi person
- 0.49% Multi family
- 160 177 $ Average household income
- 67 091 $ Average individual income
- People in the area speak:
- 61.91% English
- 7.69% English and non-official language(s)
- 7.33% Mandarin
- 6.45% Arabic
- 4.24% Spanish
- 3.2% Urdu
- 2.83% Yue (Cantonese)
- 2.67% Portuguese
- 1.99% Hindi
- 1.68% Polish
- Housing in the area comprises of:
- 55.9% Single detached
- 32.95% Row houses
- 8.53% Semi detached
- 2.26% Apartment 1-4 floors
- 0.36% Apartment 5 or more floors
- 0% Duplex
- Others commute by:
- 7.54% Other
- 4.76% Public transit
- 0.26% Foot
- 0% Bicycle
- 35.84% Bachelor degree
- 18.84% High school
- 17.48% College certificate
- 14.01% Post graduate degree
- 8.99% Did not graduate high school
- 2.72% Trade certificate
- 2.13% University certificate
- The average are quality index for the area is 2
- The area receives 302.24 mm of precipitation annually.
- The area experiences 7.4 extremely hot days (31.72°C) per year.
付款计算器
- $
- %$
- %
- 本金和利息 $5,512 /mo
- 物业税 n/a
- 层 / 公寓楼层 n/a

