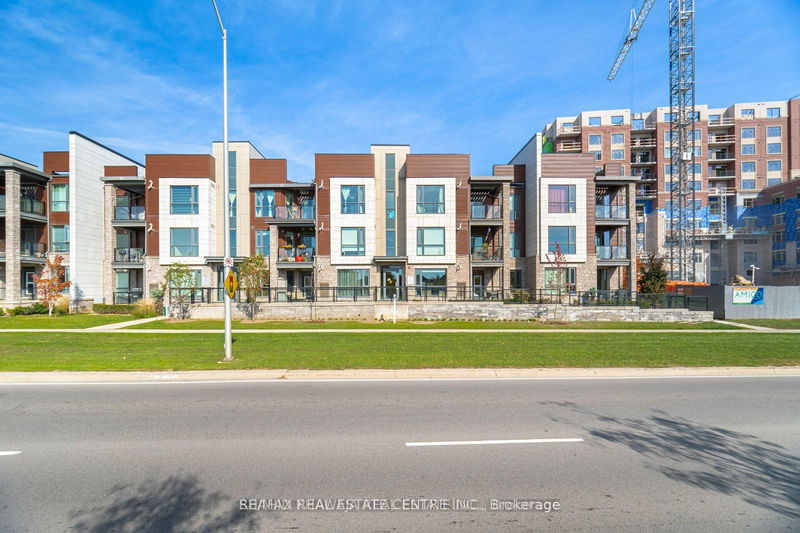重要事实
- MLS® #: W12008826
- 物业编号: SIRC2311548
- 物业类型: 住宅, 公寓
- 卧室: 2
- 浴室: 2
- 额外的房间: Den
- 停车位: 2
- 挂牌出售者:
- RE/MAX REAL ESTATE CENTRE INC.
楼盘简介
Welcome to this Exceptional Condo Townhome, Where Modern Luxury Meets Comfort. This Stunning Property 981 Sf plus 213 sf Large Terrace, 1 Built Features two Spacious Bedrooms, Two Well- Appointed Bathrooms, And Convenient Parking For Two vehicles. The Home Boasts a Sleek Open-Concept Layout With a Soaring 9' Ceilings, Creating An Airy And Inviting Atmosphere. The Contemporary Kitchen Is Equipped With Stainless Steel Appliances and Elegant Granite Countertops. The Master Bedroom Includes Its Own Private Ensuite, Offering a Retreat-Like Space For Relaxation. Expansive Windows Throughout The Home Ensure Abundant Natural Light And Oer Unobstructed, Breathtaking Views. Enjoy A Large Balcony For Outdoor Relaxation. A Private, fully enclosed garage with direct access to the building and an extra driveway, providing a total of 2 parking spots, and a generous storage locker unit in the basement. This Condo Townhome Is Perfect For Those Seeking Both Style and Functionality In a Prime Location. Conveniently Located to schools, parks, shopping, restaurants, highways, Hospital, Bronte Go Station & Oakville Hospital ** Natural Gas BBQ Hook up. One built-in garage parking, Technically, this is 2nd floor, with no noise from above grade floor.
房间
上市代理商
咨询更多信息
咨询更多信息
位置
2375 Bronte Rd #307, Oakville, Ontario, L5M 4J2 加拿大
房产周边
Information about the area around this property within a 5-minute walk.
- 25.7% 35 to 49 年份
- 21.96% 20 to 34 年份
- 16.47% 50 to 64 年份
- 7.87% 10 to 14 年份
- 6.89% 65 to 79 年份
- 6.71% 5 to 9 年份
- 6.25% 15 to 19 年份
- 4.67% 0 to 4 年份
- 3.48% 80 and over
- Households in the area are:
- 62.55% Single family
- 35.87% Single person
- 1.58% Multi person
- 0% Multi family
- 145 578 $ Average household income
- 66 569 $ Average individual income
- People in the area speak:
- 63.14% English
- 8.11% Arabic
- 7.7% English and non-official language(s)
- 5.24% Spanish
- 3.32% Mandarin
- 2.85% Portuguese
- 2.47% Punjabi (Panjabi)
- 2.46% Urdu
- 2.41% Korean
- 2.31% Hindi
- Housing in the area comprises of:
- 42.54% Row houses
- 26.45% Apartment 1-4 floors
- 16.37% Apartment 5 or more floors
- 14.56% Single detached
- 0.08% Semi detached
- 0% Duplex
- Others commute by:
- 7.61% Public transit
- 6.15% Other
- 2.92% Foot
- 0% Bicycle
- 32.89% Bachelor degree
- 20.69% High school
- 18.7% College certificate
- 11.12% Post graduate degree
- 10.46% Did not graduate high school
- 3.88% University certificate
- 2.25% Trade certificate
- The average are quality index for the area is 2
- The area receives 303.75 mm of precipitation annually.
- The area experiences 7.4 extremely hot days (31.83°C) per year.
付款计算器
- $
- %$
- %
- 本金和利息 $3,368 /mo
- 物业税 n/a
- 层 / 公寓楼层 n/a

