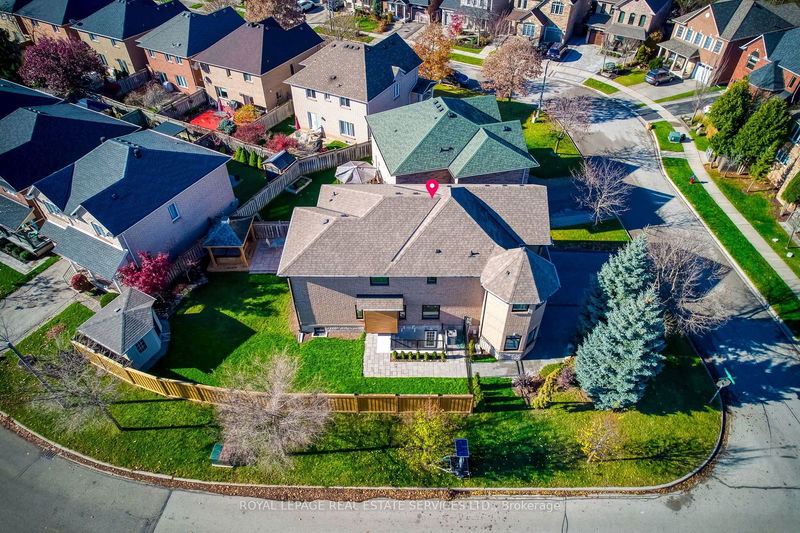重要事实
- MLS® #: W11914516
- 物业编号: SIRC2233943
- 物业类型: 住宅, 独立家庭独立住宅
- 地面积: 5,210.45 平方呎
- 建成年份: 16
- 卧室: 4+1
- 浴室: 5
- 额外的房间: Den
- 停车位: 6
- 挂牌出售者:
- ROYAL LEPAGE REAL ESTATE SERVICES LTD.
楼盘简介
A home where no detail has been overlooked! This Double Car Garage, 4+1Beds, 4+1Baths, fully and extensively renovated property will impress from the moment you arrive onto the new interlock tile driveway. Step in through the custom front door and into a home that's practically brand new, with all-new windows, flooring, paint, lighting and everything else you see showcasing exceptional craftsmanship throughout. On your left is a bright and spacious office, ideal for work or study. The main level features an open-concept design with a family and dining area that flows seamlessly into an authentic chef's kitchen. The kitchen boasts a quartz countertop, abundant storage, a smart fridge, built-in microwave and oven, as well as a gas stove perfect for culinary enthusiasts. Walk out to a beautifully landscaped, oversized pool corner lot, complete with fresh sod, a storage shed, and a gazebo covering a relaxing hot tub for your private backyard retreat. The elegant glass staircase leads to the second floor, which offers 4 spacious bedrooms. 2 bedrooms share a Jack-and-Jill bathroom, while the 3rd has its private ensuite. The massive primary bedroom is a true sanctuary, featuring a luxurious 5-piece ensuite with heated floors. Conveniently, the upper level also includes a laundry room with ample storage. The lower level is equally impressive offering a total living space of approx 4000sqft, with a separate walk-up basement offering a brand-new 2nd kitchen, a wet bar, a cozy recreation room with a fireplace, a 5th bedroom, a 3pc full bathroom, and a washer and dryer perfect for extended family or guests. Located in Oakville's highly sought-after Westmount neighborhood, this home is steps from Woodgate Park and McCraney Creek, within walking distance of Emily Carr Public School and St. John Paul II Catholic School. It also offers easy access to Third Line, Dundas, and the QEW, and is just a 5-minute drive to Oakville Trafalgar Memorial Hospital.
房间
- 类型等级尺寸室内地面
- 家庭办公室总管道10' 7.1" x 10' 5.1"其他
- 起居室总管道19' 7.8" x 12' 9.4"其他
- 厨房总管道22' 1.7" x 14' 11.1"其他
- 家庭娱乐室总管道11' 8.9" x 18' 2.1"其他
- 主卧室二楼12' 9.4" x 18' 1.4"其他
- 卧室二楼10' 11.8" x 11' 10.9"其他
- 卧室二楼12' 4" x 11' 10.9"其他
- 卧室二楼11' 10.9" x 11' 1.8"其他
- 康乐室地下室19' 7.8" x 14' 7.9"其他
- 厨房地下室17' 3" x 8' 8.5"其他
- 康乐室地下室14' 7.9" x 19' 7.8"其他
- 卧室地下室10' 5.9" x 12' 9.4"其他
上市代理商
咨询更多信息
咨询更多信息
位置
2276 Stillmeadow Rd, Oakville, Ontario, L6M 4C7 加拿大
房产周边
Information about the area around this property within a 5-minute walk.
付款计算器
- $
- %$
- %
- 本金和利息 0
- 物业税 0
- 层 / 公寓楼层 0

