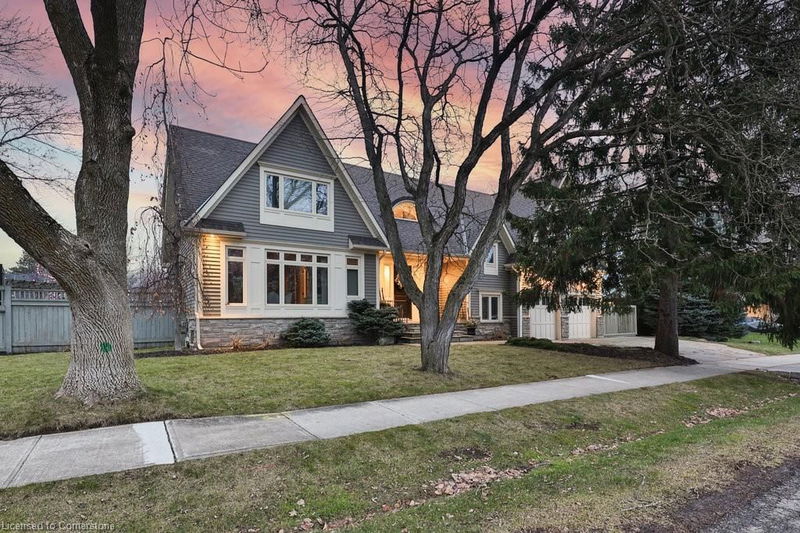重要事实
- MLS® #: 40688273
- 物业编号: SIRC2232198
- 物业类型: 住宅, 独立家庭独立住宅
- 生活空间: 3,544 平方呎
- 卧室: 4+1
- 浴室: 4+1
- 停车位: 5
- 挂牌出售者:
- Royal LePage Real Estate Services Phinney Real Estate
楼盘简介
Nestled in sought after South Oakville is this gorgeous custom built home on a private lot with professional landscaping. The home offers hardwood floors, built-in speakers, upgraded trim, doors and crown moulding. The main floor features a stunning formal dining room with coffered ceilings great for family gatherings. The sun filled family room offers a great space to unwind with a stunning fireplace and feature wall and a seamless flow to the Chefs kitchen. The exquisite kitchen offers custom cabinetry, Viking professional grade appliances and a large island. A secluded office with custom cabinetry overlooking the backyard completes the main level. The second level offers four spacious bedrooms including the attractive primary retreat with cozy 2-wayfireplace and 5 piece spa like bath offering heated floors, marble counters, large soaker tub, his and her sinks and glass shower. The lower level offers a spacious family room with large above grade windows, fireplace and built-in cabinetry. The backyard oasis offers a 6 person hot tub, gas BBQ hookup and a large patio with plenty of greenery. Close to parks, schools and waterfront trails.
房间
- 类型等级尺寸室内地面
- 大房间总管道13' 8.9" x 20' 8.8"其他
- 厨房总管道13' 8.9" x 22' 10"其他
- 餐厅总管道13' 8.1" x 13' 10.1"其他
- 家庭办公室总管道14' 8.9" x 14' 9.9"其他
- 洗衣房总管道5' 8.8" x 8' 5.9"其他
- 主卧室二楼19' 10.1" x 23' 7"其他
- 卧室二楼10' 7.9" x 13' 10.8"其他
- 卧室二楼14' 8.9" x 18' 2.8"其他
- 卧室二楼14' 2.8" x 14' 4"其他
- 储存空间地下室4' 9.8" x 19' 3.8"其他
- 卧室地下室19' 11.3" x 11' 3.8"其他
- 水电地下室6' 11.8" x 11' 5"其他
上市代理商
咨询更多信息
咨询更多信息
位置
1359 Sedgewick Crescent, Oakville, Ontario, L6L 1X9 加拿大
房产周边
Information about the area around this property within a 5-minute walk.
付款计算器
- $
- %$
- %
- 本金和利息 0
- 物业税 0
- 层 / 公寓楼层 0

