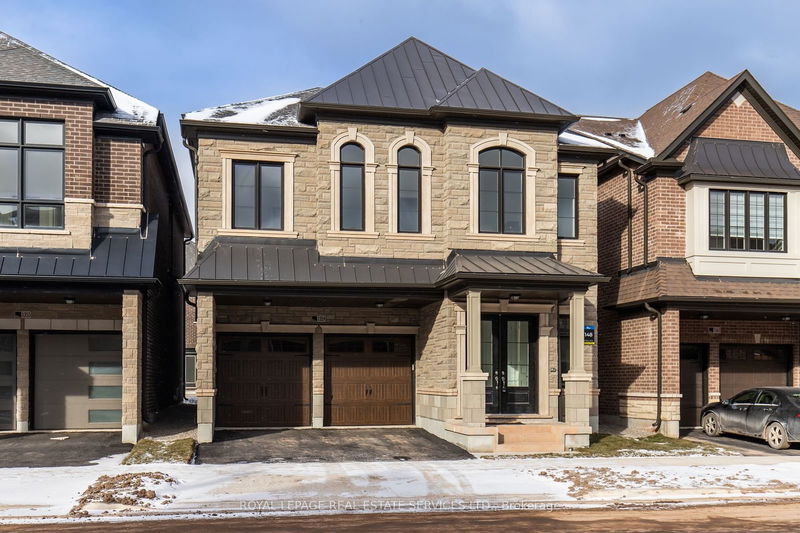重要事实
- MLS® #: W11911717
- 物业编号: SIRC2230292
- 物业类型: 住宅, 独立家庭独立住宅
- 地面积: 3,423.01 平方呎
- 卧室: 4
- 浴室: 6
- 额外的房间: Den
- 停车位: 4
- 挂牌出售者:
- ROYAL LEPAGE REAL ESTATE SERVICES LTD.
楼盘简介
Step into the epitome of modern luxury living in the prestigious Upper Joshua Meadows neighborhood. This newly built masterpiece offers over 3,000 sq. ft. of elegant living space, featuring 4 generously sized bedrooms, each with its own private ensuite, and a total of 5.5 bathrooms designed for comfort and convenience. The open-concept main floor welcomes you with an exceptional layout that seamlessly connects the principal areas, perfect for both family living and entertaining. Highlights include:12-foot ceilings that enhance the sense of space and light. Stunning hardwood floors throughout the main level. A cozy natural gas fireplace in the family room for memorable gatherings. Solid oak staircases that add a timeless touch of elegance. Upstairs, the spacious master suite awaits, complete with: A luxurious 5-piece ensuite with modern finishes. A large walk-in closet offering ample storage. Convenient second-floor laundry, adding practicality to your daily routine. The fully finished basement expands your living space with a versatile area perfect for recreation or hosting guests. It includes a 4-piece bathroom, making it ideal for extended family or a home office setup. Plenty of storage throughout to keep your home organized. Thoughtful upgrades and premium finishes that elevate the overall experience. Located in one of Oakvilles most sought-after communities, this home is surrounded by parks, excellent schools, shopping, and all the conveniences of modern living. Dont miss the opportunity to make this luxurious haven your new home. Schedule your private viewing today!
房间
上市代理商
咨询更多信息
咨询更多信息
位置
1359 Peony Path, Oakville, Ontario, L6H 7X2 加拿大
房产周边
Information about the area around this property within a 5-minute walk.
付款计算器
- $
- %$
- %
- 本金和利息 $12,574 /mo
- 物业税 n/a
- 层 / 公寓楼层 n/a

