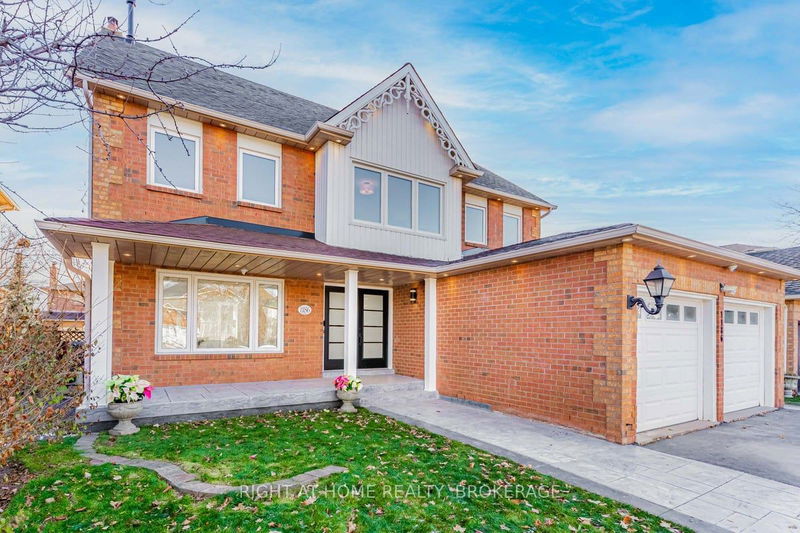重要事实
- MLS® #: W11899109
- 物业编号: SIRC2212428
- 物业类型: 住宅, 独立家庭独立住宅
- 地面积: 5,503.30 平方呎
- 建成年份: 31
- 卧室: 6+1
- 浴室: 5
- 额外的房间: Den
- 停车位: 5
- 挂牌出售者:
- RIGHT AT HOME REALTY, BROKERAGE
楼盘简介
This Luxurious 3 Storey Home Located In Prestigious Joshua Creek! Features 6+1 Bedrooms, 5 Bathrooms, Rare 3rd Level LOFT. This stunning home underwent over $700K renovation in 2023. And offers nearly 6000 SqFt Of Elegant Living Space. redesigned top-to-bottom with high-end materials and impeccable detail. New roof/Shingles And Luxurious bathrooms. No expenses spared. Enjoy 26 feet High Ceiling Grand Entrance, Step Into the Main Floor Boasting An Open-Concept Layout, and 6-inch plank solid white oak hardwood Flooring Throughout, And A Cozy Fireplace. The Oversized Chef's kitchen, Complete With Custom Cabinetry Includes A Waterfall Quartz Oversized Island, Built-in Appliances And A Custom Backsplash. Opens To A Huge Bright Breakfast Area With A Walkout To The Deck Overlooking The Oasis Backyard & Pool. Second Floor Offers Stunning 4 Bedrooms. The Primary Bedroom Offers A Spacious Sitting Area, A Generously Walk-In Closet And Spa-Like 5 Piece Ensuite With Custom Glass Shower, And A Soaker Tub. The Fully Finished Beautifully Basement Offering A Second Full Size Kitchen, One Additional Bedrooms, 3 PCS Bathroom, With Custom Built-in A Fireplace, And Inviting Living Spaces Sun-Filled atmosphere Perfect For Entertaining. Experience The Epitome Of Luxury Living In This Extraordinary Home, Where Every Detail Has Been Thoughtfully Designed To Offer Unparalleled Comfort And Elegance. Don't Miss this opportunity to own Perfect place to call home With An Abundance of Natural Light In every Corner!
房间
- 类型等级尺寸室内地面
- 起居室底层12' 9.4" x 200' 1.5"其他
- 餐厅底层13' 6.2" x 13' 1.4"其他
- 早餐室底层10' 11.8" x 12' 11.9"其他
- 家庭娱乐室底层12' 11.9" x 16' 1.2"其他
- 主卧室二楼22' 11.5" x 24' 1.8"其他
- 卧室二楼12' 8.8" x 12' 9.4"其他
- 卧室二楼13' 5.8" x 12' 9.4"其他
- 卧室二楼13' 1.4" x 13' 6.9"其他
- 卧室三楼13' 1.4" x 13' 6.9"其他
- 卧室三楼13' 1.4" x 12' 11.9"其他
- 卧室地下室13' 5.8" x 13' 6.9"其他
- 厨房底层13' 7.3" x 15' 3.8"其他
上市代理商
咨询更多信息
咨询更多信息
位置
1186 Glenashton Dr, Oakville, Ontario, L6H 5L7 加拿大
房产周边
Information about the area around this property within a 5-minute walk.
付款计算器
- $
- %$
- %
- 本金和利息 0
- 物业税 0
- 层 / 公寓楼层 0

