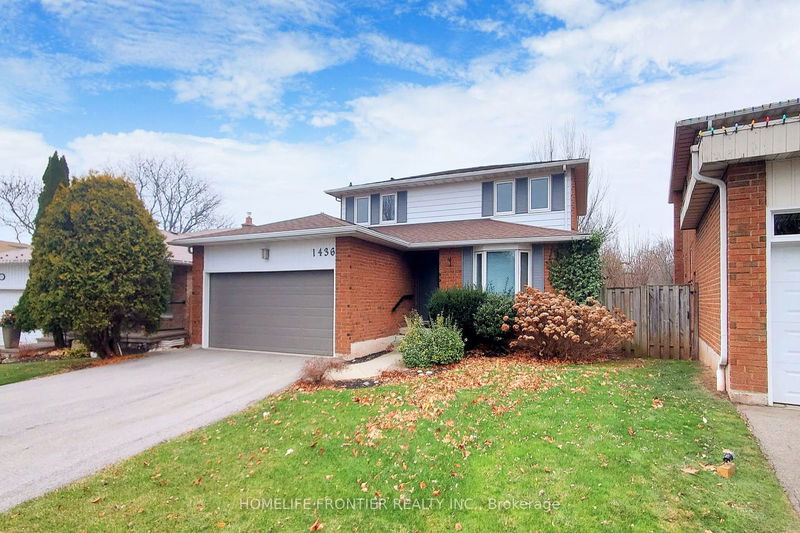重要事实
- MLS® #: W11892186
- 物业编号: SIRC2208090
- 物业类型: 住宅, 独立家庭独立住宅
- 地面积: 4,350.66 平方呎
- 卧室: 4+1
- 浴室: 4
- 额外的房间: Den
- 停车位: 6
- 挂牌出售者:
- HOMELIFE FRONTIER REALTY INC.
楼盘简介
Gorgeous Detached Home on Ravine Lot Featuring BRAND NEW Top to Bottom Renovations Throughout a Beautifully Modernized Layout w/ Exceptional Attention to Detail & Design. Bright & Spacious 1st Flr w/ Hardwood Floors & Pot-Lights T/O. Custom White Kitchen w/ Waterfall Centre Island, Undermount Lighting, Matching Backsplash, Gas Stove, New S/S Appliances & Breakfast Area w/ Walkout to Landscaped Backyard Surrounded by Ravine Views. Step into the Perfect Family Room Boasting Floor to Ceiling Quartz Wall Surrounding the Fireplace. Smooth Ceilings T/O. Second Floor Primary Bedroom Features NEW Spa-Like 4 Pc Ensuite w/ Oversized Frameless Glass Shower & His/Her Sinks + Custom Wood Vanity. Newly Finished Basement w/ Large Bedroom & Brand New 3 pc Wshm, Wet Bar & Open Concept Rec Room w/ Electric Fireplace. Steps to Scenic Trails & Top Ranked Schools, Parks, Grocery, Minutes to Hwy 407/403 & More.
房间
- 类型等级尺寸室内地面
- 起居室底层11' 8.1" x 17' 11.1"其他
- 餐厅底层10' 7.8" x 11' 8.9"其他
- 厨房底层9' 4.9" x 10' 4.8"其他
- 早餐室底层9' 4.9" x 9' 6.1"其他
- 家庭娱乐室底层10' 7.9" x 16' 11.9"其他
- 前厅底层5' 10" x 7' 8.1"其他
- 主卧室二楼10' 11.8" x 15' 3"其他
- 卧室二楼11' 8.9" x 14' 4.8"其他
- 卧室二楼10' 9.1" x 11' 8.1"其他
- 卧室二楼8' 5.1" x 12' 9.1"其他
- 卧室地下室11' 6.1" x 18' 9.9"其他
- 康乐室地下室17' 5" x 18' 11.9"其他
上市代理商
咨询更多信息
咨询更多信息
位置
1436 Livingston Rd, Oakville, Ontario, L6H 3G4 加拿大
房产周边
Information about the area around this property within a 5-minute walk.
付款计算器
- $
- %$
- %
- 本金和利息 0
- 物业税 0
- 层 / 公寓楼层 0

