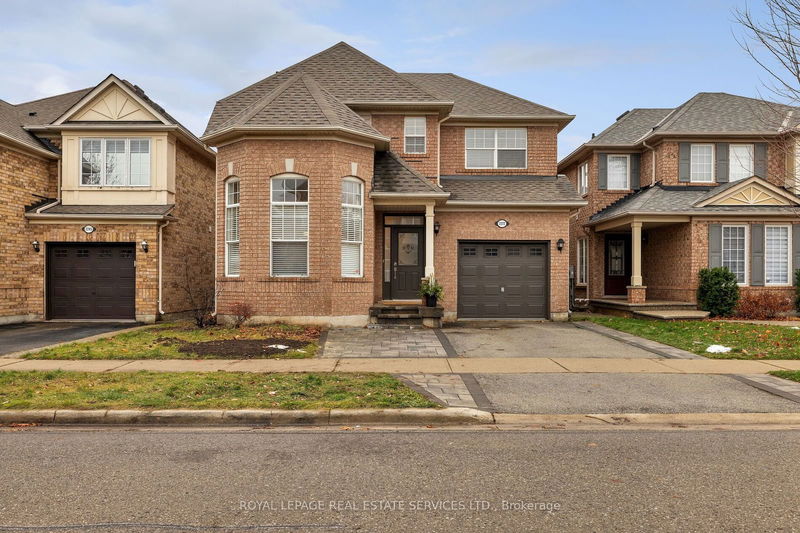重要事实
- MLS® #: W11889516
- 物业编号: SIRC2206134
- 物业类型: 住宅, 独立家庭独立住宅
- 地面积: 2,900.91 平方呎
- 建成年份: 16
- 卧室: 4
- 浴室: 3
- 额外的房间: Den
- 停车位: 3
- 挂牌出售者:
- ROYAL LEPAGE REAL ESTATE SERVICES LTD.
楼盘简介
Ideally located in the sought-after Westmount neighbourhood within the highly-rated Garth Webb school catchment, this stunning home offers exceptional convenience with walking access to parks, schools, & trails while shopping, dining, the hospital, major highways, & the GO Train Station are just minutes away. The property features lush gardens & tall trees, boasting undeniable curb appeal & a private rear yard with a large patio, 2 car driveway, & a natural screen of cedars for relaxation & entertaining. Meticulously designed living space, including the professionally finished basement, is enhanced by wide-plank vinyl flooring (2023), & the 9-foot main-floor ceilings & expansive windows add a sense of space. The living room with a grand 2-storey ceiling opens to the dining room, the sizeable family room with a gas fireplace, & the bright eat-in kitchen with white cabinetry, stainless steel appliances, & patio access create inviting spaces. Upstairs, four spacious bedrooms & two full bathrooms, including a private primary suite with a walk-in closet & a 4-piece ensuite, provide comfort & privacy. The finished basement adds versatile living areas, including a recreation room, open-concept office, & home gym. Recent improvements include roof shingles replaced (2017), new air conditioner (2017) & furnace (2021), refinished staircase & new engineered hardwood flooring (2023) on main & upper level, new owned hot water tank (2023) & natural gas line installed for the barbeque (2023). This move-in-ready home seamlessly combines elegance, functionality, & a prime location, offering the ultimate family lifestyle in one of Oakville's most desirable communities.
房间
- 类型等级尺寸室内地面
- 起居室总管道10' 7.9" x 16' 4.8"其他
- 家庭娱乐室总管道12' 9.9" x 14' 9.9"其他
- 厨房总管道7' 6.9" x 10' 11.1"其他
- 早餐室总管道7' 6.9" x 10' 7.1"其他
- 主卧室二楼12' 6" x 14' 11"其他
- 卧室二楼10' 9.9" x 10' 11.1"其他
- 卧室二楼9' 10.1" x 10' 11.1"其他
- 卧室二楼9' 10.8" x 11' 1.8"其他
- 康乐室地下室15' 3.8" x 18' 6.8"其他
- 家庭办公室地下室9' 3.8" x 9' 6.1"其他
- 健身房地下室14' 4.8" x 17' 11.1"其他
上市代理商
咨询更多信息
咨询更多信息
位置
2272 Calloway Dr, Oakville, Ontario, L6M 4X3 加拿大
房产周边
Information about the area around this property within a 5-minute walk.
付款计算器
- $
- %$
- %
- 本金和利息 0
- 物业税 0
- 层 / 公寓楼层 0

