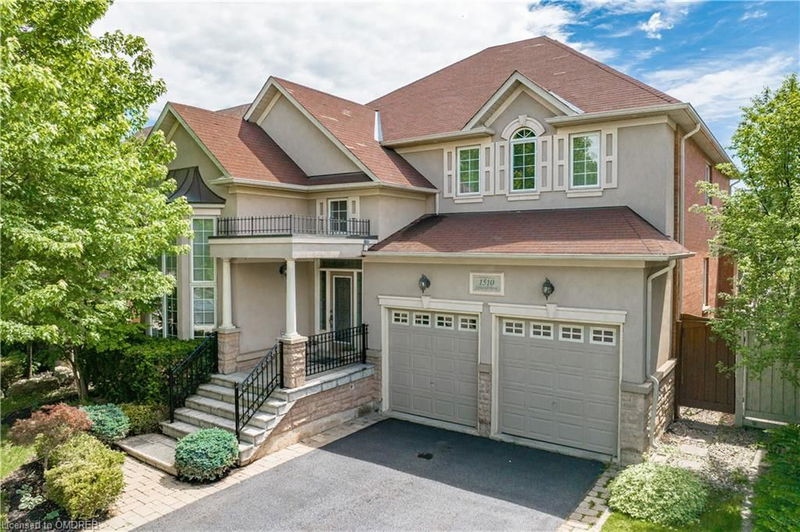重要事实
- MLS® #: 40676674
- 物业编号: SIRC2204465
- 物业类型: 住宅, 独立家庭独立住宅
- 生活空间: 3,590 平方呎
- 建成年份: 2005
- 卧室: 4
- 浴室: 3+1
- 停车位: 4
- 挂牌出售者:
- Re/Max Hallmark Alliance Realty
楼盘简介
Welcome to Your Dream Family Home in Joshua Creek. Discover this exceptional family home in the desirable Joshua Creek neighborhood, offering 3,590 square feet of above-grade living space with 4 bedrooms and 3+1 bathrooms. Step onto the inviting covered porch and enter a formal living area with soaring cathedral ceilings, seamlessly combined with a formal dining room—perfect for hosting family gatherings and celebrations. The open-concept eat-in kitchen enjoys warm morning sunlight and flows beautifully into the family room, complete with a cozy gas fireplace and walkout access to the backyard. The professionally landscaped backyard is a tranquil oasis, featuring a natural stone water fountain that creates a soothing ambiance as water gently cascades through. The main floor also includes a dedicated home office, ideal for remote work, and a convenient powder room. Upstairs, unwind in the luxurious primary bedroom featuring a spa-like five-piece ensuite bathroom and a walk-in closet. Three additional spacious bedrooms offer comfort and flexibility: one bedroom with ensuite privileges and the other two bedrooms share a well-appointed four-piece bathroom. An upstairs laundry room adds ultimate convenience to your daily routine.
Situated in a quiet, friendly neighbourhood, this home is ideally located just a short walk from top-rated schools, parks, the Plaza on Prince Michael, and nearby trails. The community center and public transit, close access to major highways are also within easy reach, making this home as convenient as it is beautiful.
房间
- 类型等级尺寸室内地面
- 起居室总管道11' 10.9" x 14' 11.1"其他
- 餐厅总管道12' 9.1" x 13' 1.8"其他
- 厨房总管道9' 10.5" x 18' 9.9"其他
- 主卧室二楼13' 10.9" x 18' 6"其他
- 早餐室总管道10' 4" x 21' 3.9"其他
- 家庭娱乐室总管道14' 11.1" x 17' 10.9"其他
- 家庭办公室总管道12' 4.8" x 12' 4.8"其他
- 卧室二楼13' 8.9" x 18' 6"其他
- 卧室二楼11' 10.9" x 18' 6"其他
- 卧室二楼13' 10.8" x 13' 5"其他
- 洗衣房二楼6' 4.7" x 8' 2"其他
- 其他下层27' 9" x 38' 8.1"其他
- 其他下层13' 10.1" x 28' 10.8"其他
- 地窖/冷藏室下层6' 4.7" x 7' 8.9"其他
上市代理商
咨询更多信息
咨询更多信息
位置
1510 Craigleith Road, Oakville, Ontario, L6H 7W3 加拿大
房产周边
Information about the area around this property within a 5-minute walk.
付款计算器
- $
- %$
- %
- 本金和利息 0
- 物业税 0
- 层 / 公寓楼层 0

