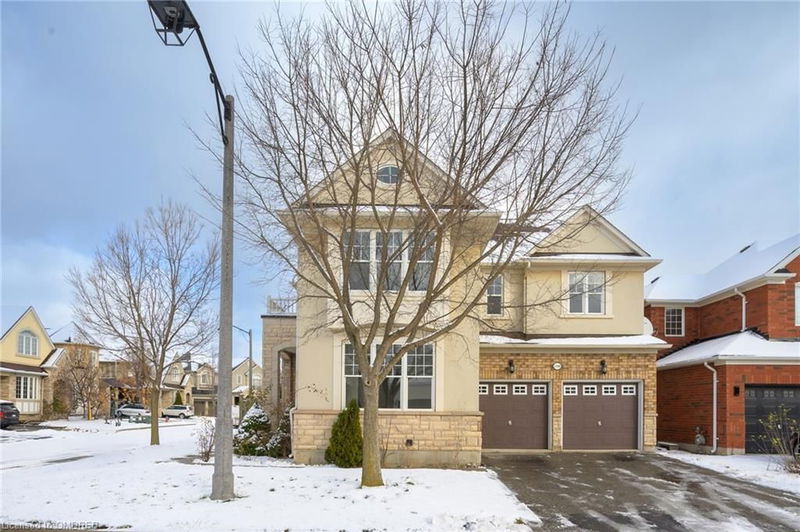重要事实
- MLS® #: 40680978
- 物业编号: SIRC2202862
- 物业类型: 住宅, 公寓
- 生活空间: 3,842 平方呎
- 地面积: 4,734.07 ac
- 建成年份: 2006
- 卧室: 4+1
- 浴室: 3+1
- 停车位: 5
- 挂牌出售者:
- Real Broker Ontario Ltd.
楼盘简介
This 2-storey Mattamy home in the desired West Oak Trails neighbourhood checks all the boxes! It features 4+1 bedrooms and a versatile bonus room, perfect as an office or extra living space. The main floor has hardwood flooring in the living, dining, and family rooms, paired with an upgraded oak staircase. The dining room adds charm with its coffered ceiling and elegant columns.
The kitchen is spacious and functional, offering plenty of pantry storage, a central island, granite countertops, stainless steel appliances, and a large patio door that opens to the backyard. Upstairs, the primary bedroom includes a walk-in closet and a private ensuite with a Jacuzzi tub, 3 additional bedrooms, a 4-piece bath, a large laundry area with a sink, and a flexible bonus space complete the upper level. The fully finished basement features a kitchen, living area, bedroom, and 3-piece bath, making it ideal for an in-law suite. Situated in a prime location, this home is within walking distance of top-rated schools (including Catholic and French Immersion), parks, trails, transit, and the Bronte GO. Shopping, highways, and the hospital are just minutes away. Recent updates include fresh paint, new light fixtures on the main floor, all bathroom vanities have been replaced, smooth ceilings, and brand-new hardwood on the second floor. Ready for you to move in and enjoy!
房间
- 类型等级尺寸室内地面
- 起居室总管道45' 11.9" x 33' 1.6"其他
- 家庭娱乐室总管道55' 9.6" x 42' 7.8"其他
- 餐厅总管道36' 4.6" x 39' 7.9"其他
- 厨房总管道39' 4.8" x 29' 10.2"其他
- 洗手间总管道36' 1.4" x 26' 6.8"其他
- 主卧室二楼49' 6.4" x 42' 7.8"其他
- 卧室二楼42' 9.7" x 33' 2"其他
- 卧室二楼45' 11.9" x 33' 2"其他
- 卧室二楼42' 9.3" x 33' 1.6"其他
- 洗衣房二楼36' 5" x 16' 8.7"其他
- 家庭办公室二楼42' 9.3" x 36' 2.6"其他
- 洗手间二楼13' 5.8" x 13' 2.6"其他
- 洗手间二楼26' 4.9" x 29' 7.1"其他
- 洗手间地下室29' 9.4" x 26' 4.1"其他
- 卧室地下室10' 11.1" x 13' 6.9"其他
- 康乐室地下室14' 11" x 35' 4.8"其他
- 厨房地下室14' 6" x 13' 6.9"其他
上市代理商
咨询更多信息
咨询更多信息
位置
2390 Calloway Drive, Oakville, Ontario, L6M 0C1 加拿大
房产周边
Information about the area around this property within a 5-minute walk.
付款计算器
- $
- %$
- %
- 本金和利息 0
- 物业税 0
- 层 / 公寓楼层 0

