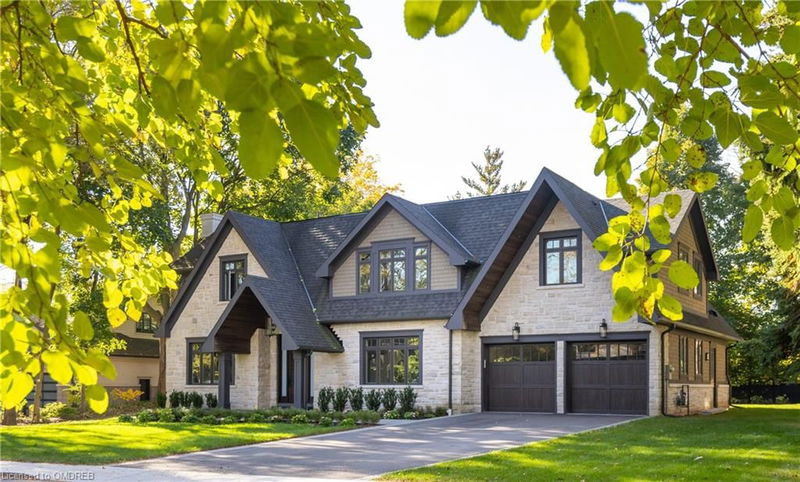重要事实
- MLS® #: 40669503
- 物业编号: SIRC2191441
- 物业类型: 住宅, 独立家庭独立住宅
- 生活空间: 9,067 平方呎
- 卧室: 5+2
- 浴室: 8+2
- 停车位: 9
- 挂牌出售者:
- RE/MAX Escarpment Realty Inc., Brokerage
楼盘简介
Discover luxury living in this exquisite custom-built West Coast-style home, nestled on a prestigious street in Southeast Oakville. This opulent residence boasts an impressive 5,484 sq ft above grade, w/ over 9,000 sq ft of finished living space, perfect for both family life & entertaining. Step inside to find a thoughtfully designed floor plan featuring 10 ceilings on the main level & 9 ceilings on the upper & lower levels. The main floor showcases a separate living room, formal dining room, & home office w/ built-in cabinetry. The heart of the home is the great room, complete w/ a fireplace flanked by custom built-ins, seamlessly flowing into the gourmet kitchen & breakfast area. Culinary enthusiasts will appreciate the servery with a walk-in pantry, while French doors lead to a covered terrace with an outdoor fireplaceperfect for al fresco dining and relaxation. An oversized mudroom with built-ins and a three-piece bath adds convenience, while the three-car garage (double with tandem) provides ample storage. Ascend to the upper level, where you'll find the primary bedroom suite, a true sanctuary with a double-sided fireplace serving both the bedroom and ensuite. The spa-like bathroom features a freestanding tub and a large island. Four additional bedrooms, each with their own ensuite, ensure privacy and comfort for family and guests alike. The lower level extends the living and entertaining space with a rec room, wine room, wet bar, home theatre, and two additional bedrooms with ensuites. Outside, the expansive rear yard is adorned with perennials and mature trees, creating a private oasis. Located just steps from Lakeshore Road, walking paths, and downtown Oakville, this home offers the perfect blend of luxury and convenience. With easy access to the GO train and major highways, it's ideal for commuters. Experience the epitome of opulent living in this remarkable residence that seamlessly combines everyday family comfort with exceptional entertaining spaces.
房间
- 类型等级尺寸室内地面
- 洗手间总管道4' 11" x 6' 11.8"其他
- 门厅总管道7' 10.8" x 26' 8"其他
- 起居室总管道14' 11" x 14' 11.9"其他
- 家庭办公室总管道13' 10.9" x 15' 8.1"其他
- 餐厅总管道14' 11.1" x 16' 6.8"其他
- 厨房总管道15' 8.1" x 19' 9"其他
- 早餐室总管道12' 8.8" x 16' 2"其他
- 前厅总管道12' 2" x 18' 1.4"其他
- 大房间总管道17' 8.9" x 23' 7"其他
- 储存空间总管道8' 8.5" x 15' 8.9"其他
- 洗手间总管道6' 4.7" x 6' 7.9"其他
- 主卧室二楼17' 7" x 24' 1.8"其他
- 洗手间二楼17' 3" x 18' 6.8"其他
- 其他总管道20' 2.1" x 20' 8.8"其他
- 其他二楼9' 3" x 15' 7"其他
- 卧室二楼14' 11.1" x 15' 8.9"其他
- 卧室二楼12' 11.9" x 15' 8.1"其他
- 洗手间二楼5' 4.9" x 9' 4.9"其他
- 洗手间二楼6' 3.1" x 6' 7.1"其他
- 卧室二楼10' 2.8" x 16' 4"其他
- 卧室二楼12' 2" x 22' 9.6"其他
- 洗手间二楼6' 7.1" x 8' 8.5"其他
- 洗手间二楼7' 8.9" x 8' 2.8"其他
- 洗衣房二楼7' 8.9" x 12' 6"其他
- 洗手间下层5' 4.9" x 6' 8.3"其他
- 康乐室下层28' 4.9" x 41' 11.9"其他
- 储存空间下层11' 10.1" x 12' 2.8"其他
- 健身房下层16' 9.9" x 20' 11.1"其他
- 酒窖下层12' 2.8" x 12' 11.1"其他
- 媒体/娱乐下层19' 1.9" x 20' 1.5"其他
- 卧室下层14' 2" x 19' 1.9"其他
- 洗手间下层7' 10.8" x 8' 7.9"其他
- 卧室下层13' 5" x 14' 2"其他
- 洗手间下层4' 9.8" x 8' 11"其他
上市代理商
咨询更多信息
咨询更多信息
位置
128 Balsam Drive, Oakville, Ontario, L6J 3X5 加拿大
房产周边
Information about the area around this property within a 5-minute walk.
付款计算器
- $
- %$
- %
- 本金和利息 0
- 物业税 0
- 层 / 公寓楼层 0

