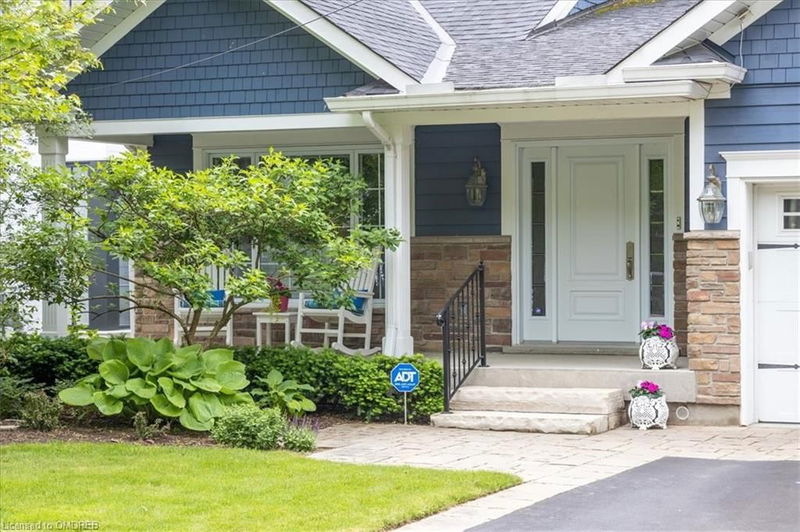重要事实
- MLS® #: 40674366
- 物业编号: SIRC2189854
- 物业类型: 住宅, 独立家庭独立住宅
- 生活空间: 4,246 平方呎
- 建成年份: 2010
- 卧室: 4+1
- 浴室: 4
- 停车位: 6
- 挂牌出售者:
- RE/MAX Aboutowne Realty Corp., Brokerage
楼盘简介
This charming bungalow loft combines spacious interiors with beautifully designed outdoor spaces in the prime central location of Oakville, walking distance to downtown and Kerr St Village. The main floor showcases a primary bedroom with walk-in closets and an ensuite, a large dining room for those family occasions, a warm living area, and a well-appointed kitchen with a central island, perfect for entertaining and gathering. An additional room on this level serves as an office or optional bedroom, providing flexibility for your lifestyle. Large mudroom/laundry accessed from the double car garage completes this floor. The upper loft features two large bedrooms, a relaxing sitting area, and a full bathroom, creating an ideal retreat for family/guests or office space. The finished basement adds even more potential with an additional bedroom and bathroom, extensive storage areas, and large rec area making it perfect for extended family or visitors. Outside, the property is framed by inviting front and back yards. The front yard offers charming curb appeal with low-maintenance landscaping and a welcoming entrance with front porch. The expansive backyard is perfect for outdoor entertaining, with plenty of space for gardening, barbecues, and relaxation. Whether you’re hosting a summer gathering or enjoying a quiet evening under the stars, this outdoor oasis complements the home’s abundant indoor spaces. With its flexible layout, beautiful yards, and sought-after location, this bungalow loft is an exceptional find for those seeking both comfort and convenience.
房间
- 类型等级尺寸室内地面
- 卧室总管道14' 2" x 13' 5"其他
- 主卧室总管道14' 9.1" x 13' 5"其他
- 早餐室总管道8' 2" x 13' 3.8"其他
- 餐厅总管道10' 7.1" x 13' 10.9"其他
- 厨房食用区总管道15' 3" x 13' 10.9"其他
- 洗衣房总管道7' 4.9" x 19' 11.3"其他
- 就餐时段二楼11' 10.7" x 16' 6"其他
- 起居室总管道26' 10" x 16' 6"其他
- 卧室二楼15' 8.9" x 13' 5.8"其他
- 卧室二楼15' 8.9" x 13' 5"其他
- 水电地下室22' 10.8" x 21' 1.9"其他
- 康乐室地下室25' 3.9" x 29' 5.9"其他
- 卧室地下室16' 2.8" x 12' 4.8"其他
- 储存空间地下室24' 9.7" x 12' 7.1"其他
上市代理商
咨询更多信息
咨询更多信息
位置
298 River Side Drive, Oakville, Ontario, L6K 3N4 加拿大
房产周边
Information about the area around this property within a 5-minute walk.
付款计算器
- $
- %$
- %
- 本金和利息 0
- 物业税 0
- 层 / 公寓楼层 0

