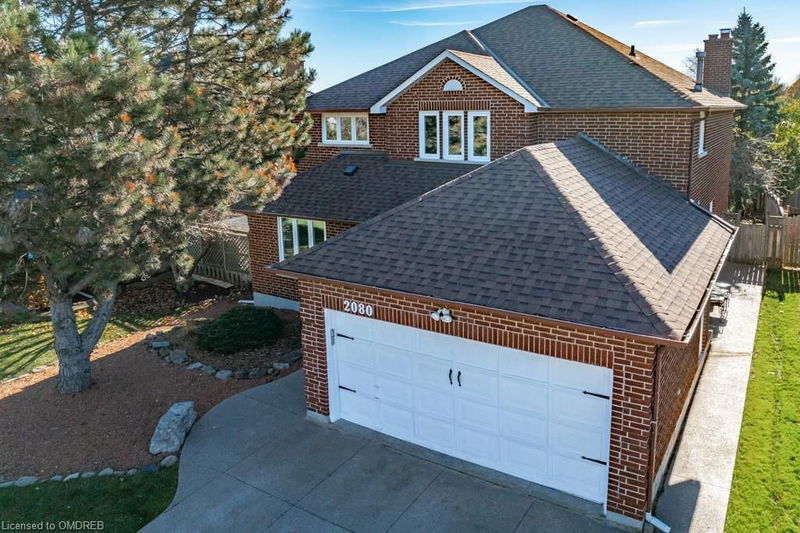重要事实
- MLS® #: 40677082
- 物业编号: SIRC2189045
- 物业类型: 住宅, 独立家庭独立住宅
- 生活空间: 4,265 平方呎
- 建成年份: 1986
- 卧室: 4+1
- 浴室: 3+1
- 停车位: 6
- 挂牌出售者:
- Martin Group
楼盘简介
Stunning 4+1 bedroom and 3.5 bathroom home with over 4,200sf of living space. Fantastic curb appeal with a 2-car garage and parking for up to 6 cars on the aggregate driveway. Beautifully landscaped both front and back with aggregate walkway, deck, hot tub, gas BBQ hook up, and beautiful gardens. Excellent center hall design with spiral staircase, the formal living room and dining room providing a perfect setting for entertaining. Classic white eat-in kitchen with stainless steel appliances and walk-out to the backyard. The comfortable family room is perfect for quiet movie nights or to read a book by the wood burning fireplace and the main floor office is ideal for remote work or study. Handy main-floor laundry and powder room plus access to the garage. The upper level boasts four generous-sized bedrooms, the primary offers an ensuite bathroom with a soaker tub. Hardwood flooring adorns both the main floor and the upper level. Fully finished basement with a 5th bedroom or office, full bathroom, huge recreation room, games area, pool table, and loads of storage. Situated in the heart of River Oaks, this home is within walking distance of schools, parks, scenic walking trails, and shopping.
房间
- 类型等级尺寸室内地面
- 起居室总管道11' 10.9" x 17' 11.1"其他
- 餐厅总管道12' 8.8" x 11' 10.9"其他
- 厨房总管道8' 5.9" x 11' 6.9"其他
- 家庭娱乐室总管道11' 6.9" x 18' 1.4"其他
- 家庭办公室总管道10' 2" x 12' 11.9"其他
- 早餐室总管道8' 9.9" x 15' 3"其他
- 卧室二楼12' 2" x 13' 5.8"其他
- 主卧室二楼14' 6.8" x 17' 5"其他
- 卧室二楼12' 2" x 13' 10.1"其他
- 卧室二楼11' 10.7" x 15' 8.9"其他
- 洗衣房总管道5' 10" x 11' 10.7"其他
- 卧室地下室12' 4.8" x 19' 5.8"其他
- 康乐室地下室25' 7" x 28' 8"其他
- 储存空间地下室6' 7.9" x 16' 6"其他
上市代理商
咨询更多信息
咨询更多信息
位置
2080 Sixth Line, Oakville, Ontario, L6H 3N2 加拿大
房产周边
Information about the area around this property within a 5-minute walk.
付款计算器
- $
- %$
- %
- 本金和利息 0
- 物业税 0
- 层 / 公寓楼层 0

