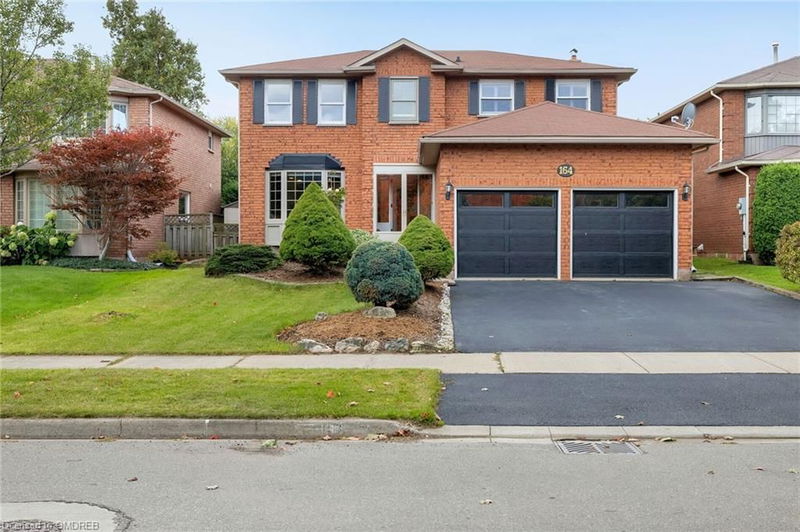重要事实
- MLS® #: 40680665
- 二级MLS® #: W10983862
- 物业编号: SIRC2179520
- 物业类型: 住宅, 独立家庭独立住宅
- 生活空间: 2,574 平方呎
- 建成年份: 1986
- 卧室: 4+2
- 浴室: 3+1
- 停车位: 4
- 挂牌出售者:
- Royal LePage Real Estate Services Ltd., Brokerage
楼盘简介
An exceptional lakeside lifestyle awaits in Southwest Oakville's Samuel Curtis Estates. A short walk to Burloak Waterfront Park & the Waterfront Trail along Lake Ontario offers endless scenic hiking & biking. Nearby Bronte Harbour & Bronte Village provide unique shopping & dining options, & there is easy access to highways & the GO Train for commuters. This well-maintained family home features 4+2 bedrooms, 3.5 bathrooms, & approximately 2,574 sq. ft. of living space, plus a spacious finished basement. With its sweeping oak staircase, the grand foyer is a striking introduction to the formal living & dining rooms, featuring lustrous hardwood floors & elegant French doors. The spacious kitchen boasts granite counters, stainless steel appliances, & a bright breakfast area with large windows. A walkout with California shutters leads to an expansive 2-level deck overlooking lush green space, perfect for children & outdoor entertaining. The family room, centered around a custom wood-burning fireplace, offers a generous yet cozy space for gathering. Upstairs, the primary suite features new hardwood flooring (2024) & a 5-piece ensuite with a whirlpool tub & new shower. The finished basement provides a recreation room, gym, bedroom, & an updated 4-piece bathroom with a whirlpool tub & new shower. Recent upgrades include a new air conditioner (2023, rental), eavestroughs (2022), garage doors (2020), furnace (2019), & updated bathrooms. This home blends comfort, style, & convenience in a prestigious lakeside setting.
房间
- 类型等级尺寸室内地面
- 起居室总管道11' 10.7" x 17' 3.8"其他
- 餐厅总管道11' 10.7" x 14' 9.1"其他
- 厨房总管道9' 10.5" x 10' 2"其他
- 早餐室总管道10' 7.1" x 11' 3.8"其他
- 家庭娱乐室总管道11' 8.9" x 18' 1.4"其他
- 主卧室二楼11' 8.9" x 18' 8"其他
- 卧室二楼11' 10.7" x 11' 10.7"其他
- 卧室二楼11' 5" x 13' 8.9"其他
- 卧室二楼10' 9.1" x 11' 8.9"其他
- 卧室地下室10' 9.1" x 15' 11"其他
- 卧室地下室10' 9.1" x 11' 5"其他
- 康乐室地下室11' 10.7" x 29' 5.9"其他
上市代理商
咨询更多信息
咨询更多信息
位置
164 Warner Drive, Oakville, Ontario, L6L 6E7 加拿大
房产周边
Information about the area around this property within a 5-minute walk.
付款计算器
- $
- %$
- %
- 本金和利息 0
- 物业税 0
- 层 / 公寓楼层 0

