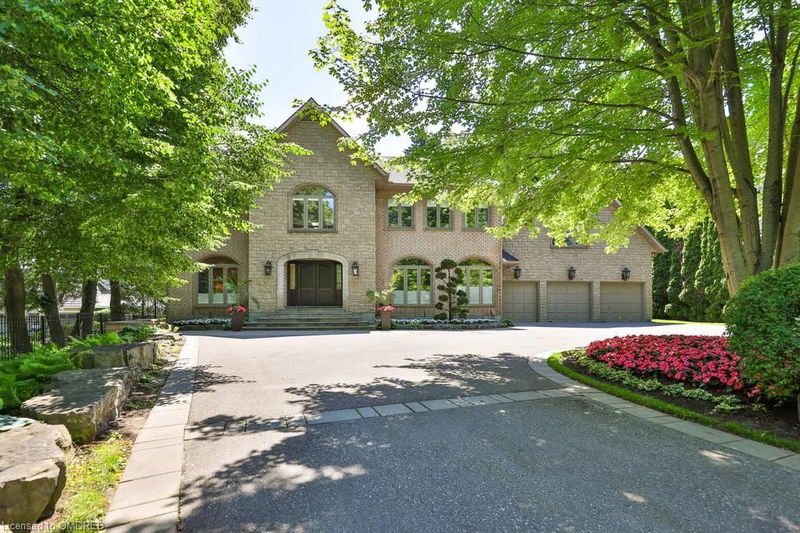重要事实
- MLS® #: 40676606
- 物业编号: SIRC2165104
- 物业类型: 住宅, 独立家庭独立住宅
- 生活空间: 6,930 平方呎
- 地面积: 18,353 平方呎
- 建成年份: 1988
- 卧室: 4+2
- 浴室: 4+1
- 停车位: 13
- 挂牌出售者:
- Royal LePage Real Estate Services Ltd., Brokerage
楼盘简介
Stately residence at the bottom of an exclusive cul de sac, one house away from the Lake and steps to Downtown Oakville. Over 8000 sqft total space, including 5293 main & second floor, plus 902sqft heated & enclosed outdoor space. Extensively renovated by Cochren Homes in 2011, outdoor space added in 2015. 18,535sqft pie-shaped property, complete with saltwater pool & hot tub. Impeccably maintained. Timeless architecture & impressive curb appeal. Main floor features large principal rooms with Travertine tile, hardwood, Pella windows (with B/I blinds), pot lighting, B/I speakers, 2 storey high ceilings (in sitting room) & skylights. High end kitchen with Wolf, Subzerio and Miele appliances, oversized centre island, custom cabinetry & adjacent eat-in breakfast room. Kitchen opens to family room with 9’6” coffered ceilings, gas fireplace (with marble surround & wood mantle). Enclosed outdoor space with mounted heaters, ceiling fans, retractable screens, flatscreen TV, two-sided fireplace and outdoor kitchen with built-in Lynx BBQ. 2nd floor boasts large primary with walk-in closet (with custom organizers), California shutters & B/I speakers. 5pc ensuite with double vanity, soaker BainUltra tub (with Perrin & Rowe hardware) & oversized glass enclosed shower. 2nd floor includes 3 additional large bedrooms, 2 additional bathrooms and laundry room. 2nd floor also features combination exercise room/office with 3-sided fireplace & vaulted coffered ceiling. Large basement complete with 2 bedrooms, full bath, bar area, rec room, temperature controlled wine cellar & recently improved utility room. Professionally landscaped, towering trees & manicured gardens. Hardscaped with armour stone, interlock stone work and border & retaining walls. Salt water pool with adjoining hot tub with stone waterfall feature. 3 car garage. Raymar is one of Oakville’s most desirable streets, offering a rare combination of tranquility & easy access to Downtown Oakville amenities.
房间
- 类型等级尺寸室内地面
- 厨房总管道18' 11.9" x 19' 5.8"其他
- 餐厅总管道12' 2" x 14' 9.9"其他
- 早餐室总管道9' 10.5" x 15' 10.1"其他
- 家庭娱乐室总管道17' 5" x 20' 11.9"其他
- 就餐时段总管道12' 7.9" x 16' 4.8"其他
- 起居室总管道12' 6" x 17' 1.9"其他
- 门厅总管道6' 5.9" x 16' 1.2"其他
- 家庭办公室总管道12' 6" x 12' 11.9"其他
- 工作坊总管道7' 10.3" x 14' 9.1"其他
- 其他总管道12' 2.8" x 18' 1.4"其他
- 其他总管道17' 11.1" x 33' 8.5"其他
- 洗手间二楼14' 11.9" x 18' 1.4"其他
- 主卧室二楼17' 10.1" x 17' 10.9"其他
- 卧室二楼12' 6" x 13' 10.9"其他
- 洗手间二楼6' 4.7" x 8' 9.1"其他
- 洗手间二楼6' 11.8" x 9' 3"其他
- 洗衣房二楼9' 10.5" x 12' 4.8"其他
- 卧室二楼14' 11" x 15' 8.9"其他
- 卧室二楼12' 9.4" x 14' 11"其他
- 家庭办公室二楼12' 4.8" x 20' 9.9"其他
- 康乐室地下室11' 8.9" x 28' 6.9"其他
- 健身房二楼15' 3" x 15' 5.8"其他
- 其他地下室16' 2" x 18' 9.2"其他
- 酒窖地下室2' 11" x 15' 5.8"其他
- 洗手间地下室6' 4.7" x 9' 10.8"其他
- 卧室地下室9' 3.8" x 18' 9.9"其他
- 卧室地下室11' 3.8" x 18' 9.9"其他
- 储存空间地下室15' 3" x 35' 2"其他
上市代理商
咨询更多信息
咨询更多信息
位置
24 Raymar Place, Oakville, Ontario, L6J 6M1 加拿大
房产周边
Information about the area around this property within a 5-minute walk.
付款计算器
- $
- %$
- %
- 本金和利息 0
- 物业税 0
- 层 / 公寓楼层 0

