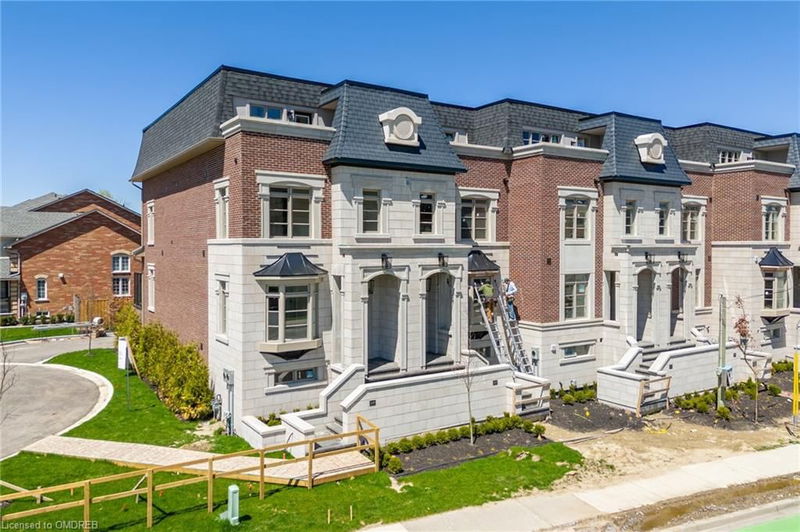重要事实
- MLS® #: 40674550
- 物业编号: SIRC2158389
- 物业类型: 住宅, 联体别墅
- 生活空间: 3,035 平方呎
- 建成年份: 2024
- 卧室: 3
- 浴室: 3+1
- 停车位: 4
- 挂牌出售者:
- RE/MAX Escarpment Realty Inc., Brokerage
楼盘简介
Step into the unparalleled luxury of the upgraded Signature Collection model suite at The Matheson Townhomes. Ideally situated in Central Oakville, surrounded by all the amenities you desire, this residence combines convenience and elegance. The exterior showcases sophisticated "Glen-Gary" Forest Hill clay brick, complemented by stone accents and architectural concrete window and door surrounds. Inside, a grand formal foyer with a built-in bench sets the tone for this exquisite home. The first floor features a 10' ceiling, while the second and third floors boast a spacious 9' height. This floor plan includes 3 generously sized bedrooms and 4 beautifully designed bathrooms. The kitchen is a chef’s dream, with 35 feet of linear cabinetry, high-end Miele appliances, marble countertops & backsplash. Valance lighting and three pendant lights enhance the kitchen island, blending style with functionality. The family room features a stunning 42" electric fireplace with a full-height marble surround, ideal for cozy gatherings. Step out to the rear patio deck, which includes Ipe decking, black metal railings, and tempered glass. Each bedroom comes with its own private ensuite, featuring handcrafted cabinetry, natural marble countertops, large-format porcelain tiles, LED-illuminated mirrors, and deep soaker tubs. The two secondary bedrooms are on a private floor with direct elevator access, offering walk-in closets with custom organizers and modern ensuites. The primary bedroom is a private retreat on its own floor includes a morning kitchen with a sink, stone countertop, and cabinetry. The luxurious primary bathroom features a double vanity, soaker tub, walk-in shower, and a toilet enclosure, all set on heated flooring. Enjoy your morning coffee on the beautiful front patio deck with composite flooring. This model suite exemplifies luxury and offers an exceptional living experience. Schedule your private tour and see it for yourself!
房间
上市代理商
咨询更多信息
咨询更多信息
位置
249 Rebecca Street, Oakville, Ontario, L6K 2W4 加拿大
房产周边
Information about the area around this property within a 5-minute walk.
付款计算器
- $
- %$
- %
- 本金和利息 0
- 物业税 0
- 层 / 公寓楼层 0

