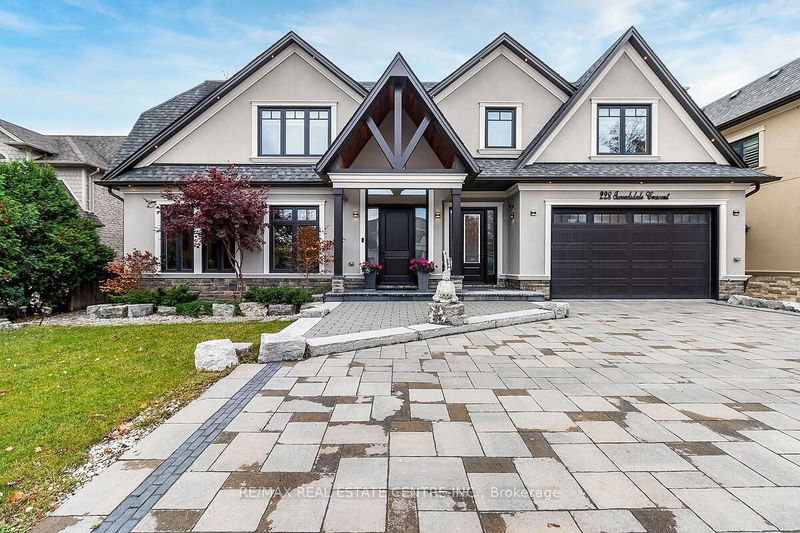重要事实
- MLS® #: W10406957
- 物业编号: SIRC2156785
- 物业类型: 住宅, 独立家庭独立住宅
- 地面积: 11,662.50 平方呎
- 卧室: 4+1
- 浴室: 6
- 额外的房间: Den
- 停车位: 8
- 挂牌出售者:
- RE/MAX REAL ESTATE CENTRE INC.
楼盘简介
Gorgeous custom built home approx. Approx. 6700 sqft finished* area on massive 75x155ft matured treed lot. Quiet street in Multi million dollar prestige coronation park neighborhood close to Lake Ontario. Stunning curb appeal with patio stone driveway to accommodate 6 cars. Impressive designer entrance with 8ft tall door leading to 18ft high foyer. Bright sun filled house has tall windows and skylight. 10ft ceiling on Main floor. Hardwood, crown molding, wainscoting, coffered ceiling and pot lites thru'out on Main and 2nd floor. MF office w/sep entrance. Bright formal living plus dining area. Butlers pantry with wine coolers and espresso machine. Entertainers delight 50ft long family room combined w/ Dream kitchen having 10x4.5ft center island, tall cabinets, quartz counters & high end BI appliances. Hw Staircase w metal railing. Large principal rooms have ensuite washrooms with rain showers and heated floors. Primary Br Washroom has bidet and steamer massagers in shower. Walkup basement with new laminate floors , pot lites, Nanny room, 3Pc Washroom, cedarwood Sauna for 5 people, Rough in Bar. Enjoy movies in 20x20ft media room theater with projector and screen.
房间
- 类型等级尺寸室内地面
- 起居室总管道18' 2.1" x 22' 10"其他
- 餐厅总管道16' 4" x 13' 5.8"其他
- 家庭办公室总管道16' 6" x 7' 8.9"其他
- 家庭办公室总管道16' 6" x 7' 8.9"其他
- 厨房总管道20' 8.8" x 18' 8"其他
- 主卧室二楼16' 4" x 20' 9.9"其他
- 卧室二楼13' 3" x 19' 3.8"其他
- 卧室二楼14' 11" x 15' 7"其他
- 卧室二楼15' 1.8" x 15' 10.1"其他
- 康乐室地下室42' 1.9" x 38' 5"其他
- 媒体/娱乐地下室19' 5" x 19' 5.8"其他
- 卧室地下室10' 2.8" x 14' 2.8"其他
上市代理商
咨询更多信息
咨询更多信息
位置
228 Tweedsdale Cres, Oakville, Ontario, L6L 4P7 加拿大
房产周边
Information about the area around this property within a 5-minute walk.
付款计算器
- $
- %$
- %
- 本金和利息 0
- 物业税 0
- 层 / 公寓楼层 0

