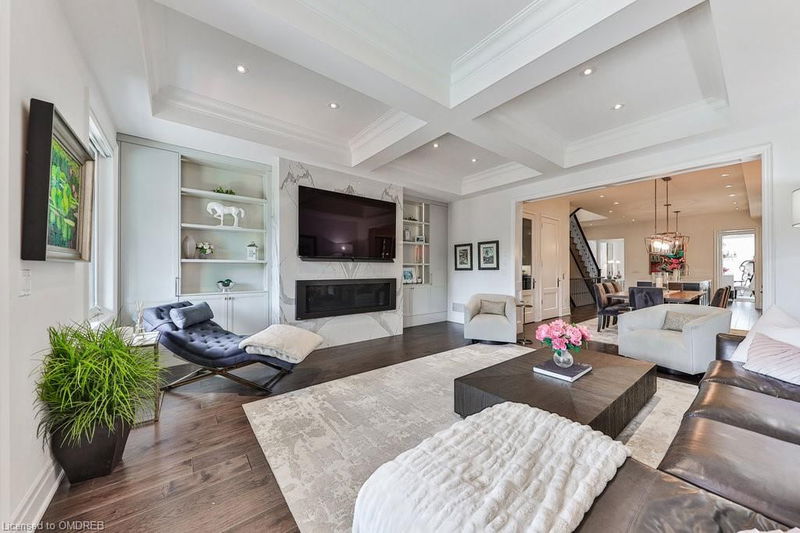重要事实
- MLS® #: 40666610
- 物业编号: SIRC2137925
- 物业类型: 住宅, 公寓
- 生活空间: 3,717 平方呎
- 建成年份: 2019
- 卧室: 4
- 浴室: 3+1
- 停车位: 4
- 挂牌出售者:
- Royal LePage Real Estate Services Phinney Real Est
楼盘简介
Discover the ultimate in luxurious living with this exceptional collection of executive townhomes by Fernbrook, nestled in the highly sought-after area of South Oakville. Spanning over 3,700 square feet, this residence showcases grand designer finishes that create a bright and airy atmosphere, inviting you to experience a lifestyle of elegance and comfort. Step into a world of indoor/outdoor bliss, where the entertainers custom kitchen by Downsview awaits. Outfitted with top-of-the-line Wolf and Subzero appliances, this culinary haven features an expansive oversized center island, charming breakfast area with bespoke cabinetry, and a buffet servery that effortlessly flows into a sunlit dining room, complete with W/O to private balcony. Open-concept family room, adorned with coffered/ waffled 10 ceilings, is a warm and inviting space, perfect for cozy evenings by the fireplace enjoying family movie nights. Extend living experience outdoors to grand and private terracean entertainer's dream where you can BBQ, lounge, and sunbathe to your heart's content, all while basking in the enchanting glow of sunny western exposure. Retreat to the primary bedroom, O/L tranquil back terrace, featuring own private balcony, a sumptuous 5-piece spa-like ensuite, and spacious His & Her W/I closets that add a touch of luxury to your everyday routine. Convenience of an elevator accessing all levels of this charming property enhances the ease of living, making it perfect for both relaxation and entertainment. Main floor bedroom featuring a semi-ensuite & an elegant living room, your guests will feel right at home in their own private sanctuary. Beyond exquisite interiors, indulge in the vibrant lifestyle that awaits just steps from your door. This is more than just a home; its a lifestyle waiting to be embraced. Make this luxurious haven yours and elevate your everyday living experience.
房间
上市代理商
咨询更多信息
咨询更多信息
位置
116 Maurice Drive, Oakville, Ontario, L6K 2W7 加拿大
房产周边
Information about the area around this property within a 5-minute walk.
付款计算器
- $
- %$
- %
- 本金和利息 0
- 物业税 0
- 层 / 公寓楼层 0

