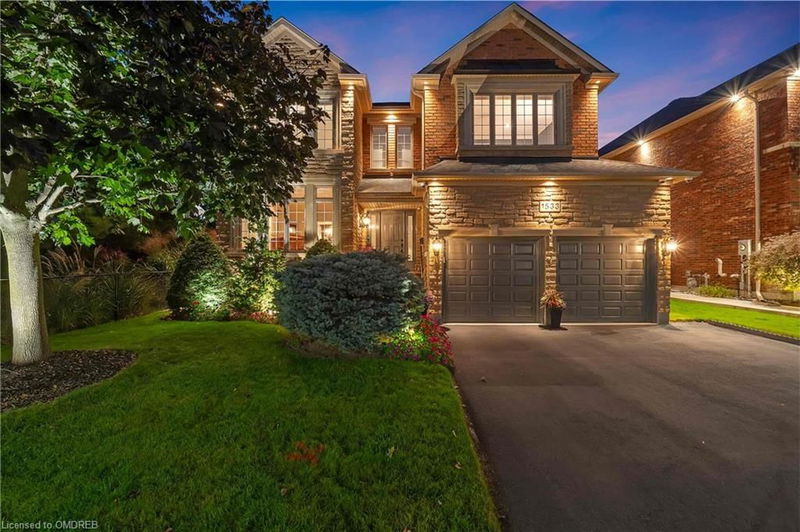重要事实
- MLS® #: 40661873
- 物业编号: SIRC2130805
- 物业类型: 住宅, 独立家庭独立住宅
- 生活空间: 5,431 平方呎
- 卧室: 4+1
- 浴室: 4+1
- 停车位: 4
- 挂牌出售者:
- Royal LePage Real Estate Services Ltd., Brokerage
楼盘简介
Welcome to 1533 Pinery Crescent, a meticulously upgraded family home nestled in Oakville's Joshua Creek. Offering 5,431 total living space, with a seamless blend of comfort, modern upgrades, and functionality, perfect for the growing family! Enter into the foyer that leads to the formal living and dining room with leaded glass - bathed in natural light. The main floor features a gourmet custom kitchen by Cameo Fine Cabinetry equipped with top-of-the-line appliances including separate Sub-zero Refrigerator and Freezer, 6 burner gas cooktop complete with custom overhead stainless hood fan, two Bosch dishwashers, and double wall ovens. Granite countertops and backsplash with a generous island makes it a dream for any home chef! The adjoining family room with custom floor-to-ceiling Cultured Stone gas fireplace is ideal for winding down with the family. Four gracious bedrooms complete the second level, including a luxurious primary suite complete with a spa-like ensuite with heated floors, this home provides ample space for relaxation and privacy. The fully finished lower level offers an open concept recreation space complete with media area, exercise room, and billiards! The pine log walls, and custom pine flooring make this Oakville home feel like a Muskoka getaway! Outside, enjoy total privacy, beautiful landscaping, and ample exterior lighting. This property sides directly onto serene Pinery Park and backs onto Joshua Creek Public School, perfect for families seeking a peaceful lifestyle while remaining close to excellent educational opportunities. This home is a rare find, combining luxury with family functionality in one of Oakville's most desirable neighborhoods. Don’t miss your chance to reside in this remarkable location!
房间
- 类型等级尺寸室内地面
- 前厅总管道6' 8.3" x 8' 6.3"其他
- 起居室总管道11' 5" x 16' 2.8"其他
- 餐厅总管道12' 11.1" x 13' 10.8"其他
- 厨房总管道17' 7" x 21' 7.8"其他
- 洗手间总管道4' 5.1" x 5' 8.1"其他
- 家庭办公室总管道9' 10.1" x 10' 9.1"其他
- 家庭娱乐室总管道16' 8" x 19' 1.9"其他
- 主卧室二楼18' 1.4" x 23' 11"其他
- 洗手间二楼6' 9.8" x 10' 11.1"其他
- 卧室二楼10' 11.1" x 10' 11.1"其他
- 卧室二楼14' 4.8" x 14' 9.9"其他
- 洗手间二楼6' 9.8" x 11' 5"其他
- 卧室二楼11' 6.1" x 17' 3"其他
- 洗衣房二楼5' 10.8" x 11' 5"其他
- 康乐室下层16' 2" x 17' 10.1"其他
- 活动室下层12' 7.9" x 21' 5.8"其他
- 健身房下层16' 6" x 16' 8"其他
- 卧室下层9' 8.9" x 9' 10.8"其他
- 储存空间下层8' 8.5" x 8' 2"其他
- 洗手间下层7' 8.9" x 7' 10"其他
- 水电下层12' 2" x 17' 11.1"其他
- 地窖/冷藏室下层5' 8.8" x 6' 11.8"其他
上市代理商
咨询更多信息
咨询更多信息
位置
1533 Pinery Crescent, Oakville, Ontario, L6H 7J9 加拿大
房产周边
Information about the area around this property within a 5-minute walk.
付款计算器
- $
- %$
- %
- 本金和利息 0
- 物业税 0
- 层 / 公寓楼层 0

