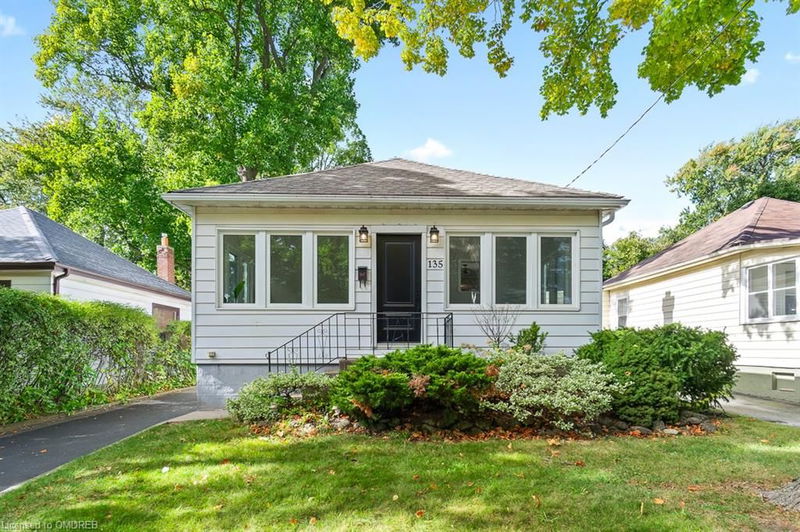重要事实
- MLS® #: 40662996
- 物业编号: SIRC2130782
- 物业类型: 住宅, 独立家庭独立住宅
- 生活空间: 1,137 平方呎
- 建成年份: 1900
- 卧室: 2+2
- 浴室: 2
- 停车位: 5
- 挂牌出售者:
- RE/MAX Escarpment Realty Inc., Brokerage
楼盘简介
Welcome to 135 Deane Ave, a beautifully renovated bungalow in the heart of Kerr Village. Just a short walk from local shops, restaurants, and the scenic Lake Ontario shoreline, this home offers the perfect blend of modern updates and village charm. As you step inside, you’re greeted by a bright four-season sunroom, surrounded by windows. From here, you enter the open-concept living and dining area, the living room is highlighted by an eye-catching exposed brick fireplace, adding warmth and character. Toward the back of the home, the updated eat-in kitchen features quartz countertops, a classic white subway tile backsplash & stainless steel appliances. From the kitchen, step out onto the spacious back deck and enjoy the private, fenced backyard, shaded by mature trees. The main floor also includes two generously sized bedrooms and a sleek, three-piece bathroom. Conveniently located off the kitchen is a mudroom, which provides a second entrance and easy access to the fully finished basement. Downstairs, the large basement adds more living space, offering a spacious recreation room, two additional bedrooms, and a full three-piece bathroom. With its own separate entrance and laundry, the basement is ready to be converted into a self-contained unit, with rough-ins available for a kitchen. The property also features a detached garage for one car, plus a driveway that accommodates up to four additional vehicles. This move-in-ready home is a fantastic opportunity for first-time buyers, investors, or anyone looking to enjoy the vibrant lifestyle and charm of Kerr Village.
房间
- 类型等级尺寸室内地面
- 洗手间总管道9' 10.8" x 4' 11.8"其他
- 卧室总管道11' 3" x 9' 4.9"其他
- 餐厅总管道12' 9.9" x 13' 3"其他
- 厨房总管道11' 6.1" x 13' 5"其他
- 起居室总管道11' 8.9" x 13' 3"其他
- 前厅总管道7' 1.8" x 9' 8.1"其他
- 卧室地下室8' 9.1" x 21' 10.9"其他
- 洗手间地下室10' 2" x 4' 11"其他
- 主卧室总管道11' 1.8" x 9' 6.9"其他
- 日光浴室/日光浴室总管道9' 4.9" x 22' 11.9"其他
- 厨房地下室12' 11.9" x 11' 10.9"其他
- 书房地下室12' 4.8" x 7' 8.1"其他
- 卧室地下室11' 3.8" x 14' 6.8"其他
- 康乐室地下室13' 10.1" x 10' 8.6"其他
- 洗衣房地下室9' 4.9" x 5' 2.9"其他
- 水电地下室7' 10.8" x 4' 3.1"其他
上市代理商
咨询更多信息
咨询更多信息
位置
135 Deane Avenue, Oakville, Ontario, L6K 1N2 加拿大
房产周边
Information about the area around this property within a 5-minute walk.
付款计算器
- $
- %$
- %
- 本金和利息 0
- 物业税 0
- 层 / 公寓楼层 0

