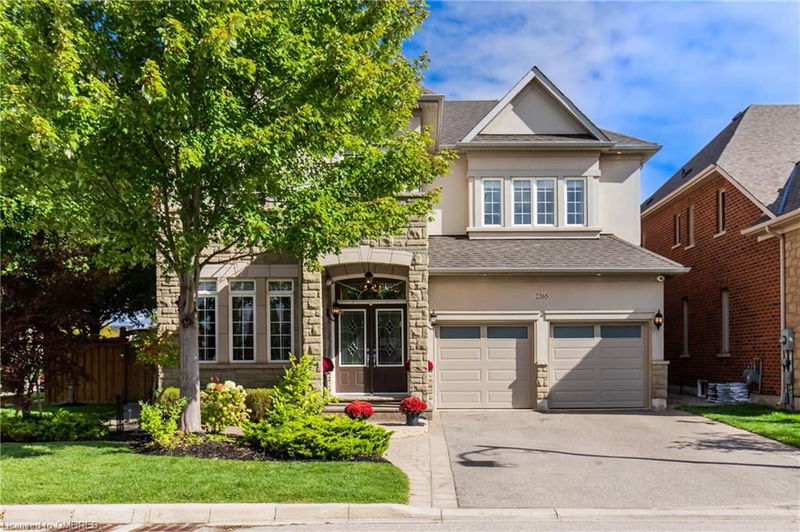重要事实
- MLS® #: 40660484
- 物业编号: SIRC2123100
- 物业类型: 住宅, 独立家庭独立住宅
- 生活空间: 3,650.41 平方呎
- 建成年份: 2007
- 卧室: 4
- 浴室: 3+1
- 停车位: 4
- 挂牌出售者:
- Royal LePage Real Estate Services Ltd., Brokerage
楼盘简介
Welcome to 2265 Millstone Dr in the desirable Westmount neighbourhood. This Elegant 4 bed + 3.5 bath with Library and Den is the largest home in the neighbourhood. Boasting 10ft ceilings on the main & 9ft ceilings on the second level all on a large Premium lot.Beautiful gardens and stonework lead to the impressive double door entry. Freshly painted throughout, the open floor plan offers 3650 sq. ft. of above grade living space. Gourmet Chefs Kitchen features solid maple cabinetry, centre island with prep sink & granite countertops. Stainless appliances: Decor dual fuel 48- inch range, Vent-A-Hood range hood, KitchenAid counter depth fridge, 2 Meile dishwashers, warming drawer, built in oven & trash compactor. Large pantry and butlers pantry with beverage fridge. Kitchen is an entertainer’s delight extending into a large eating area and is open to family room with gas fireplace. Double garden doors open from the eat in kitchen to the fully fenced back yard with generous side lot. Landscaped stone patio terrace and gazebo, complete with Gas hookup for BBQ and irrigation system. Additional main floor highlights include a large dining room with coffered ceilings, a magnificent library with 8ft double glass doors, a stylish powder room and a laundry room with access to 2 car garage. Maple Wood staircase leads to 4 spacious bedrooms & an Office! Primary bedroom with incredible waffle ceilings, two walk-in closets, and a 5-piece ensuite with dual vanities, Quartz counters, a frameless glass shower, a Jetted tub, and water closet. Bedroom 2 includes a 4-piece ensuite, Bedroom 4 has access to the main 5-piece bath. Many upgrades including new garage doors, new roof , integrated sound system, fully monitored security system + camera, pot-lights, network cables throughout, a central vacuum, 200 Amp Service. This is an Energy Star Certified Home! Ideally located close to trails, parks, schools, shopping, hospital, highways, and more! View Video, iGuide & Floor Plan.
房间
- 类型等级尺寸室内地面
- 洗衣房总管道8' 5.1" x 10' 9.9"其他
- 餐厅总管道10' 11.1" x 12' 7.1"其他
- 门厅总管道6' 7.1" x 10' 5.9"其他
- 书房总管道10' 2" x 11' 10.9"其他
- 厨房总管道12' 8.8" x 14' 11"其他
- 早餐室总管道9' 8.1" x 20' 8"其他
- 起居室总管道13' 8.1" x 18' 6.8"其他
- 洗手间总管道4' 5.9" x 5' 4.9"其他
- 洗手间二楼5' 6.1" x 8' 11"其他
- 卧室二楼13' 10.8" x 17' 7.8"其他
- 洗手间二楼10' 11.1" x 12' 2.8"其他
- 主卧室二楼18' 1.4" x 24' 4.9"其他
- 卧室二楼11' 8.1" x 12' 2"其他
- 卧室二楼12' 6" x 14' 2"其他
- 家庭办公室二楼9' 10.5" x 10' 9.1"其他
- 其他地下室37' 7.1" x 55' 10.8"其他
- 洗手间二楼8' 9.1" x 14' 2"其他
上市代理商
咨询更多信息
咨询更多信息
位置
2265 Millstone Drive, Oakville, Ontario, L6M 0H2 加拿大
房产周边
Information about the area around this property within a 5-minute walk.
付款计算器
- $
- %$
- %
- 本金和利息 0
- 物业税 0
- 层 / 公寓楼层 0

