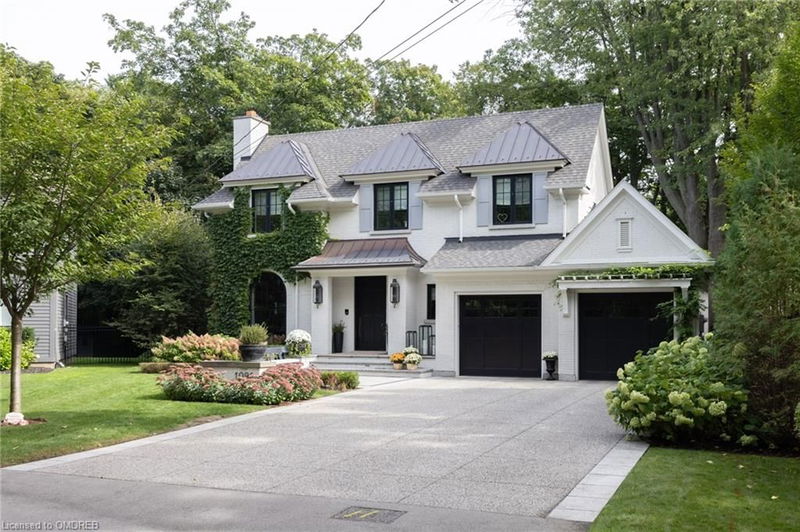重要事实
- MLS® #: 40655639
- 物业编号: SIRC2108567
- 物业类型: 住宅, 独立家庭独立住宅
- 生活空间: 5,722 平方呎
- 地面积: 0.24 ac
- 卧室: 3+1
- 浴室: 3+1
- 停车位: 6
- 挂牌出售者:
- RE/MAX Escarpment Realty Inc., Brokerage
楼盘简介
Nestled in Oakville's prestigious Eastlake neighbourhood, 1096 Cedar Grove Blvd stands as an architectural gem designed by John Willmott & brought to life by Whitehall Homes. This residence offers over 5,700 sq. ft. of living space, combining modern luxury with timeless elegance. A grand foyer with marble floors set the tone detailing throughout. The stately office has hardwood floors, custom built-ins & Town & Country gas fireplace. The heart of the home is the stunning Braam’s kitchen, a chef’s dream, boasting weathered quartzite countertops, textured tiled walls from Chicago, Gaggenau appliances & walk-in pantry. Adjacent is the dining room, highlighted by a bespoke pendant light while the great room, with its soaring ceilings & French vintage marble fireplace, offers both grandeur & warmth. The outdoor living area is equally impressive, designed for year-round enjoyment. It features a covered patio with electric screens, infrared heaters & fireplace, creating seamless indoor/outdoor connection. Professionally landscaped gardens include hot tub, charming feature wall, BBQ area, & mature beech trees offering natural privacy. Double garage w/ EV charging & access to mudroom w/ heated brick-style floors from Chicago. Upstairs, retreat to the lux principal suite featuring bookcases, W/I closet & ensuite w/ steam shower & heated floors. 2 addt’l bedrooms each have window seats & share a 5-pc bath w/ in-floor heating. Well-equipped laundry room w/custom cabinetry including B/I ironing board & drying racks. The lower level is designed for relaxation & entertainment, complete w/heated floors, glass-enclosed gym, full kitchen, infrared sauna, rec room, 4th bedroom, & full bathroom. Large windows create a bright, welcoming space. Ample storage for organization. Additional features include full irrigation, security system, smart home controls, & 2 furnaces & 2 ACs. Every detail of this home has been carefully designed to elevate your lifestyle.
房间
- 类型等级尺寸室内地面
- 门厅总管道9' 10.8" x 14' 11.9"其他
- 餐厅总管道13' 3.8" x 14' 9.1"其他
- 家庭办公室总管道11' 10.9" x 14' 6.8"其他
- 厨房总管道14' 7.9" x 16' 9.9"其他
- 大房间总管道16' 4" x 22' 1.7"其他
- 前厅总管道7' 10" x 14' 11.1"其他
- 主卧室二楼14' 9.1" x 22' 11.9"其他
- 卧室二楼11' 8.9" x 12' 4.8"其他
- 洗衣房二楼5' 8.8" x 13' 10.8"其他
- 卧室二楼12' 7.1" x 13' 10.8"其他
- 康乐室下层15' 10.1" x 20' 9.9"其他
- 储存空间下层15' 5.8" x 21' 9"其他
- 厨房下层10' 8.6" x 14' 8.9"其他
- 健身房下层11' 3.8" x 12' 11.1"其他
- 卧室下层12' 8.8" x 12' 9.1"其他
- 水电下层9' 3" x 18' 6.8"其他
- 储存空间下层11' 6.1" x 13' 10.8"其他
上市代理商
咨询更多信息
咨询更多信息
位置
1096 Cedar Grove Boulevard, Oakville, Ontario, L6J 2C4 加拿大
房产周边
Information about the area around this property within a 5-minute walk.
付款计算器
- $
- %$
- %
- 本金和利息 0
- 物业税 0
- 层 / 公寓楼层 0

