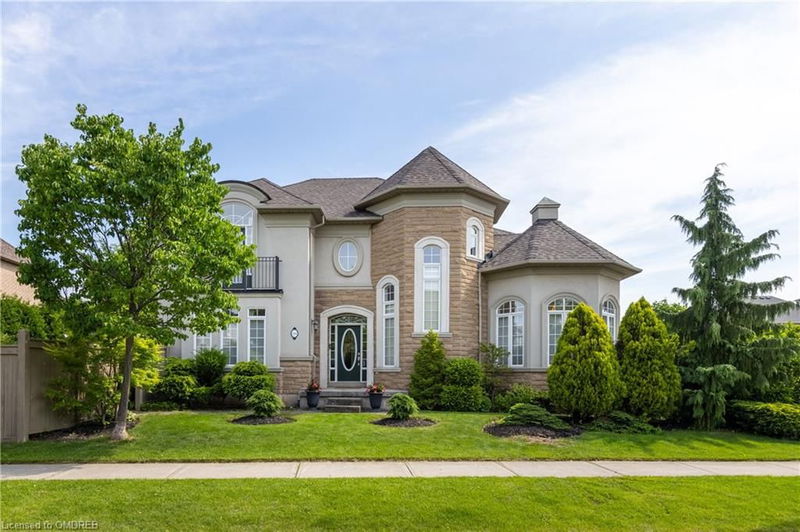重要事实
- MLS® #: 40647578
- 物业编号: SIRC2087253
- 物业类型: 住宅, 独立家庭独立住宅
- 生活空间: 3,262 平方呎
- 建成年份: 2004
- 卧室: 4
- 浴室: 2+1
- 停车位: 4
- 挂牌出售者:
- RE/MAX Escarpment Realty Inc., Brokerage
楼盘简介
Nestled in the friendly, well-established neighbourhood of Lakeshore Woods, this inviting residence offers the space and features families desire. Meticulously maintained, this Rosehaven built home is ready to welcome a new family. The fully landscaped, premium corner lot offers an abundance of natural light with over 3,262 sqft of finished living space. Rich engineered hardwood floors throughout the main & upper levels make for a modern, clean aesthetic. A sophisticated entertaining area awaits in the elegant formal living area boasting soaring double-height ceilings. The eat-in kitchen, overlooking the charming back gardens, is equipped with granite countertops, a functional center island, stainless steel Kitchen-Aid appliances, and plenty of storage.
The open-concept kitchen/family room area means the family can interact easily in the heart of the home. A main floor laundry/mudroom with garage access adds to the convenience of family living. Up the impressive circular staircase on the second level, you are greeted with a cozy reading/computer nook. The tranquil primary bedroom retreat, complete with a walk-in closet plus two additional closets, is spacious and has expansive windows making it the perfect spot to relax and unwind. A 5pc spa-ensuite with oversized soaker tub, glass shower, double-sinks, and separate water closet is a standout feature. Three additional generous sized bedrooms plus a 5pc washroom including double sinks complete this level. An unfinished basement means you have the creative ability to add value by expanding your living space. The fully fenced backyard, with pergola, pond, and gas-BBQ hook-up is ideal for entertaining. Located in the esteemed area of Lakeshore Woods, with proximity to Lake Ontario, South Shell Park Beach, bike trails, tennis courts, and a short drive to vibrant Bronte Village. Easy access to Hwys and GO Train Station. Come and visit this special gem to experience true family living in this beautiful neighbourhood!
房间
- 类型等级尺寸室内地面
- 起居室总管道12' 9.9" x 12' 9.9"其他
- 家庭娱乐室总管道20' 1.5" x 12' 9.4"其他
- 早餐室总管道10' 7.8" x 13' 5.8"其他
- 餐厅总管道14' 11.9" x 10' 11.8"其他
- 厨房总管道10' 7.8" x 13' 5.8"其他
- 卧室二楼12' 7.1" x 12' 9.4"其他
- 卧室二楼13' 3" x 11' 10.1"其他
- 主卧室二楼17' 7.8" x 13' 5.8"其他
- 卧室二楼13' 3" x 13' 1.8"其他
- 门厅下层8' 11.8" x 12' 2"其他
- 酒窖下层8' 8.5" x 9' 1.8"其他
- 地下室下层24' 8.8" x 38' 5.8"其他
- 地下室下层13' 5" x 13' 5"其他
上市代理商
咨询更多信息
咨询更多信息
位置
3301 Springflower Way, Oakville, Ontario, L6L 6V6 加拿大
房产周边
Information about the area around this property within a 5-minute walk.
付款计算器
- $
- %$
- %
- 本金和利息 0
- 物业税 0
- 层 / 公寓楼层 0

