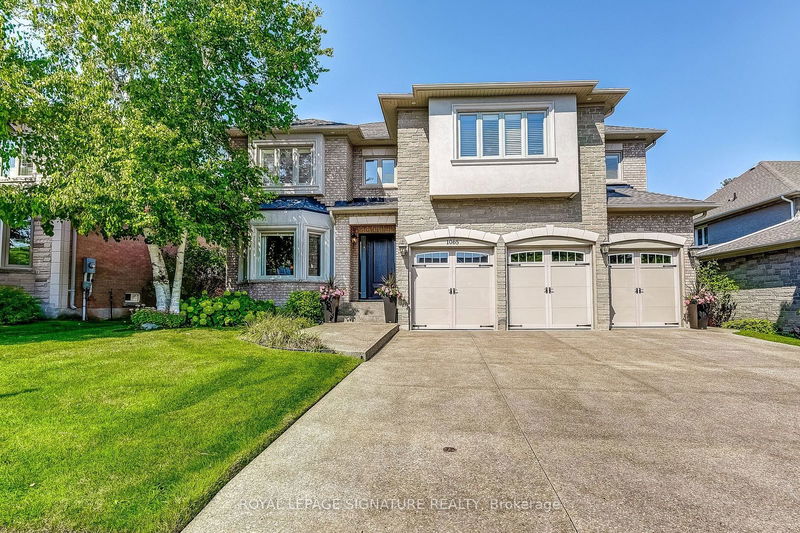重要事实
- MLS® #: W9303511
- 物业编号: SIRC2071468
- 物业类型: 住宅, 独立家庭独立住宅
- 地面积: 7,675.97 平方呎
- 卧室: 4+1
- 浴室: 5
- 额外的房间: Den
- 停车位: 9
- 挂牌出售者:
- ROYAL LEPAGE SIGNATURE REALTY
楼盘简介
Welcome to this ultimate, executive, family home in West Oak Trails. With its flourishing basement it's over 5600 sqft! Just a few steps away from 16 Mile Creek & it's network of parks/trails/ravines. It's a mere 5 min drive to the Glen Abbey PGA Golf Course & Club! The grand, luxurious foyer is most inviting w it's +20ft ceiling. This elegantly renovated open concept home w sophisticated finishings is a dream for an entertaining, executive family. It boasts home ownership pride w it's oak hardwood flooring, crown molding, wainscotting, pot lights, heated bathroom flooring, California Shutters & oversized windows throughout. Top Notch Cabinets fine workmanship is evident w all the built-in cabinetry in the kitchen, family rm, laundry rm & 2nd bdrm. The professionally landscaped gardens,pool & patio area is quite divine & will carry you away to another world! Parking for a large family never an issue w the 3 car garage & 6 car driveway hence 9 parking spots in total! What are you waiting for?
房间
- 类型等级尺寸室内地面
- 起居室总管道11' 5.7" x 17' 10.9"其他
- 餐厅总管道14' 2" x 16' 11.1"其他
- 厨房总管道16' 11.9" x 13' 2.9"其他
- 早餐室总管道13' 9.3" x 9' 6.1"其他
- 家庭娱乐室总管道17' 9.7" x 14' 3.6"其他
- 书房总管道14' 2.8" x 8' 7.1"其他
- 主卧室二楼17' 10.1" x 20' 8.8"其他
- 卧室二楼17' 9.7" x 21' 3.5"其他
- 卧室二楼13' 8.1" x 18' 8.4"其他
- 卧室二楼14' 11.1" x 12' 7.9"其他
- 卧室地下室13' 9.3" x 11' 5.4"其他
- 康乐室地下室14' 8.9" x 38' 5.4"其他
上市代理商
咨询更多信息
咨询更多信息
位置
1065 Summit Ridge Dr, Oakville, Ontario, L6M 3K9 加拿大
房产周边
Information about the area around this property within a 5-minute walk.
付款计算器
- $
- %$
- %
- 本金和利息 0
- 物业税 0
- 层 / 公寓楼层 0

