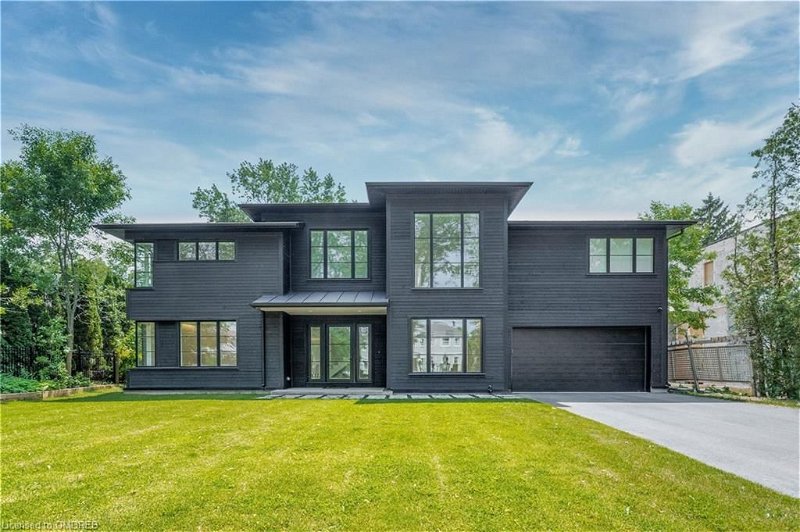重要事实
- MLS® #: 40599590
- 物业编号: SIRC2062673
- 物业类型: 住宅, 独立家庭独立住宅
- 生活空间: 6,772 平方呎
- 卧室: 4+1
- 浴室: 7+1
- 停车位: 10
- 挂牌出售者:
- Forest Hill Real Estate Inc., Brokerage
楼盘简介
This stunning custom home located in the exclusive South West Oakville community. Steps from Lake Ontario & the Waterfront Trail that leads to Sonnet Beach & Coronation Park. This remarkable custom design has over 6700 square feet of living space. Walk in to a bright open concept layout elevated with engineered hardwood flooring and expansive Marvin windows. A dream chefs kitchen featuring a centre island with caesarstone countertops, ultra modern cabinetry, Miele appliances and a dream walk-in pantry, which overlooks both the breakfast & family room and provides direct access to your oversized backyard with ample space to create your dream backyard oasis. The master suite above features a spa-like 5 piece ensuite with in-floor lighting, freestanding tub, shower with Versace tiles & floating vanity as well as a large walk-in closet. Down the hall you can find additional 3 bedrooms with walk-in closets and their own ensuites. The basement featuring a home theatre, rec room, steam shower and a bedroom.
房间
- 类型等级尺寸室内地面
- 起居室总管道16' 9.9" x 13' 1.8"其他
- 餐厅总管道12' 8.8" x 18' 2.8"其他
- 早餐室总管道13' 8.9" x 16' 4.8"其他
- 厨房总管道14' 4.8" x 19' 11.3"其他
- 家庭娱乐室总管道14' 11" x 17' 8.9"其他
- 书房总管道14' 4" x 13' 6.9"其他
- 卧室二楼18' 9.9" x 18' 9.2"其他
- 主卧室二楼14' 6" x 19' 5.8"其他
- 卧室二楼11' 6.1" x 14' 2"其他
- 卧室二楼14' 9.1" x 12' 2"其他
- 家庭办公室二楼15' 8.9" x 9' 3"其他
- 卧室地下室14' 4" x 18' 4"其他
- 康乐室地下室27' 3.1" x 13' 8.9"其他
- 康乐室地下室15' 1.8" x 23' 11.6"其他
- 媒体/娱乐地下室14' 4.8" x 23' 3.9"其他
- 家庭办公室地下室14' 6.8" x 7' 10.3"其他
上市代理商
咨询更多信息
咨询更多信息
位置
14 Belvedere Drive, Oakville, Ontario, L6L 4B6 加拿大
房产周边
Information about the area around this property within a 5-minute walk.
付款计算器
- $
- %$
- %
- 本金和利息 0
- 物业税 0
- 层 / 公寓楼层 0

