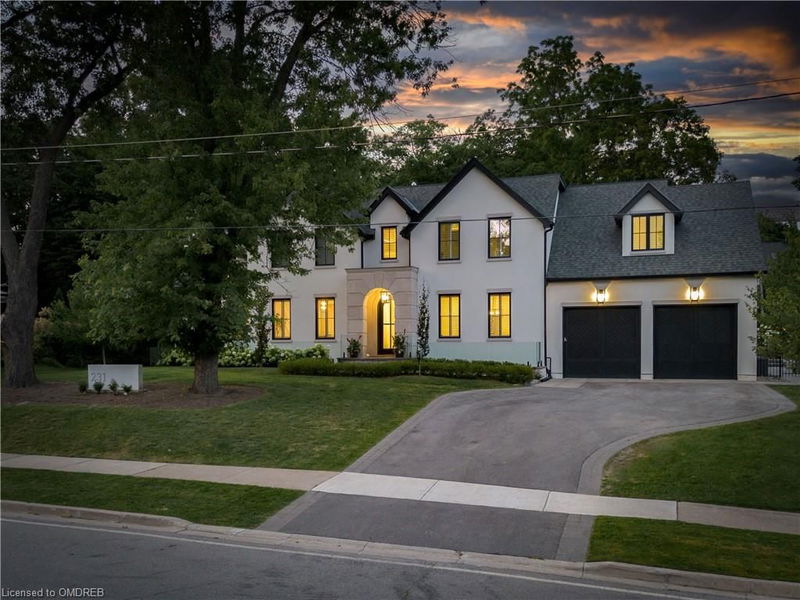重要事实
- MLS® #: 40629182
- 物业编号: SIRC2053269
- 物业类型: 住宅, 独立家庭独立住宅
- 生活空间: 4,387 平方呎
- 卧室: 4+2
- 浴室: 5+3
- 停车位: 6
- 挂牌出售者:
- Sam McDadi Real Estate Inc.
楼盘简介
Immerse yourself in one of SE Oakville's most prestigious communities, Eastlake, w/ this unparalleled farmhouse chic estate blending both luxury & exclusivity. This remarkable custom home by Hightower homes presents a modern interior expanding over 7,000 SF total & offering 4+2 bdrms & 8 baths. Expansive windows showcase breathtaking views of the garden while allowing an abundance of natural light to illuminate the living spaces adorned w/ 10" ceilings, beautiful chandeliers, LED pot lights & B/I speakers T/O. Curated to entertain, the stellar dual tone kitchen w/ lacquered cabinetry & eat-in breakfast area fts unobstructed views of the family rm w/ linear fireplace & is designed w/ high-end Dacor appls, caesarstone counters & a butlers servery that extends into the dining rm where evening soirees are held. Step into your home office elevated w/ a F/P flanked by floating shelves, 15" cathedral ceilings & direct access to the garden. Wide plank hrdwd flrs T/O w/ a chevron design in the living & dining rm. Ascend to the Owners suite designed w/ vaulted ceilings, a 2-sided fireplace, a seating area, a wet bar, a w/i closet & a 5pc ensuite w/ radiant heated flrs & soaker tub. 3 more bdrms w/ heated flr ensuites also on this lvl. The W/U bsmt is truly an entertainers dream offering exceptional amenities: a lg rec area, a wet bar, a wine cellar, a 2 tiered theater room, 2 guest bdrms, a gym w/ cushioned flrs, mirrored walls & b/i speakers + a 3pc bathroom w/ cedar infrared sauna. Whether you are looking for fun or relaxation, the lush & private bckyrd paradise includes a covered patio w/ gas fireplace, a b/i kitchen w/ Napoleon gas bbq, a sparkling salt water pool w/ spillover spa & a play area for the little ones to enjoy. Exceptional home w/ Control4 system. Unmatched location w/ top private & public schools, lakefront parks, DT Oakville shops & restaurants + quick commute to Toronto via QEW! 2 car garage w/ car lift potential!
房间
- 类型等级尺寸室内地面
- 厨房总管道13' 8.9" x 17' 8.9"其他
- 早餐室总管道12' 7.9" x 17' 8.9"其他
- 起居室总管道16' 9.1" x 12' 7.9"其他
- 餐厅总管道15' 8.1" x 12' 9.1"其他
- 家庭娱乐室总管道14' 11" x 17' 8.9"其他
- 家庭办公室总管道15' 3" x 14' 11"其他
- 主卧室二楼11' 8.1" x 17' 8.9"其他
- 卧室二楼15' 8.9" x 16' 4.8"其他
- 卧室二楼22' 4.8" x 18' 11.9"其他
- 卧室二楼16' 2" x 12' 9.4"其他
- 健身房地下室16' 2" x 11' 3.8"其他
- 康乐室地下室39' 9.1" x 17' 5.8"其他
- 卧室地下室12' 11.9" x 12' 4.8"其他
- 卧室地下室13' 6.9" x 13' 5"其他
上市代理商
咨询更多信息
咨询更多信息
位置
231 Wedgewood Drive, Oakville, Ontario, L6J 4R6 加拿大
房产周边
Information about the area around this property within a 5-minute walk.
付款计算器
- $
- %$
- %
- 本金和利息 0
- 物业税 0
- 层 / 公寓楼层 0

