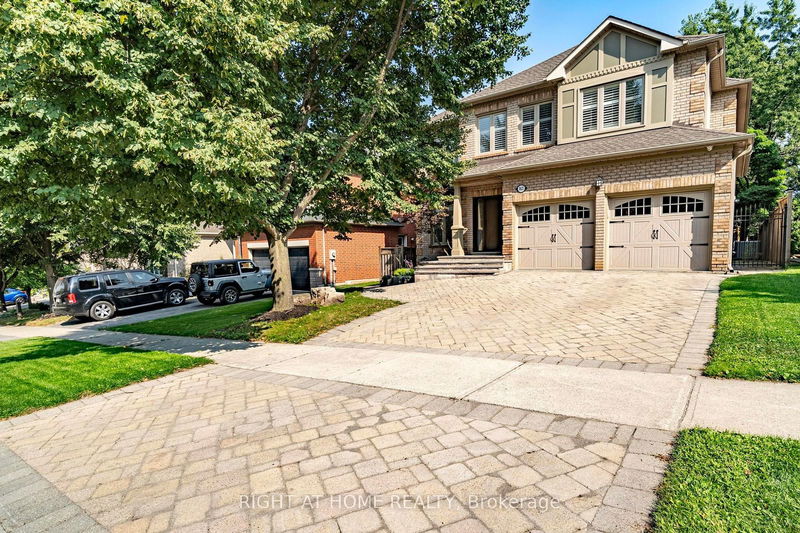重要事实
- MLS® #: W9263770
- 物业编号: SIRC2036198
- 物业类型: 住宅, 独立家庭独立住宅
- 地面积: 5,174.43 平方呎
- 建成年份: 16
- 卧室: 4+1
- 浴室: 4
- 额外的房间: Den
- 停车位: 4
- 挂牌出售者:
- RIGHT AT HOME REALTY
楼盘简介
Welcome to a beautiful detached home in sought-after Joshua Creek neighbourhoods! You will fall in love with this beautifully renovated executive home with over 3900 sq ft of luxury living space. Great for entertaining, this home offers an open concept main floor with hardwood floors & LED pot lights throughout, a large formal living and dining room, the great room w/ a high ceiling open to the second floor, laundry/mudroom, 2 piece bathroom and let's not forget about the custom kitchen w/quartz counters, built-in professional appliances, a separate bar station and walk out to the deck. Upstairs you will find 4 spacious bedrooms. The primary room offers a space with lots of natural light, a large walk-in closet, 5 piece ensuite w/ heated floors. The other 3 bedrooms are spacious w/ large windows, double door closets and share a 4 piece bathroom w/ quartz counters and heated floors. The lower level offers an additional living space complete with a rec room, office, fifth bedroom w/ a 3 piece bathroom, and extensive storage space. The backyard has a large wood deck, gas hookup for bbq, and a hot tub! This home has so much to offer, freshly painted, renovations were done in 2019, a two-car garage and so much more. You will love this!
房间
- 类型等级尺寸室内地面
- 起居室总管道14' 7.5" x 11' 2.8"其他
- 餐厅总管道12' 5.2" x 11' 2.8"其他
- 厨房总管道13' 3.8" x 20' 1.3"其他
- 大房间总管道14' 11.9" x 14' 11.5"其他
- 洗衣房总管道10' 7.9" x 8' 6.7"其他
- 主卧室二楼19' 11.3" x 20' 2.1"其他
- 卧室二楼11' 1.4" x 11' 10.7"其他
- 卧室二楼12' 6.7" x 11' 9.7"其他
- 卧室二楼16' 2.4" x 11' 4.6"其他
- 康乐室地下室25' 7.8" x 20' 5.5"其他
- 家庭办公室地下室10' 11.1" x 10' 6.7"其他
- 卧室地下室11' 1.8" x 11' 2.6"其他
上市代理商
咨询更多信息
咨询更多信息
位置
1621 Bayshire Dr, Oakville, Ontario, L6H 6E4 加拿大
房产周边
Information about the area around this property within a 5-minute walk.
付款计算器
- $
- %$
- %
- 本金和利息 0
- 物业税 0
- 层 / 公寓楼层 0

