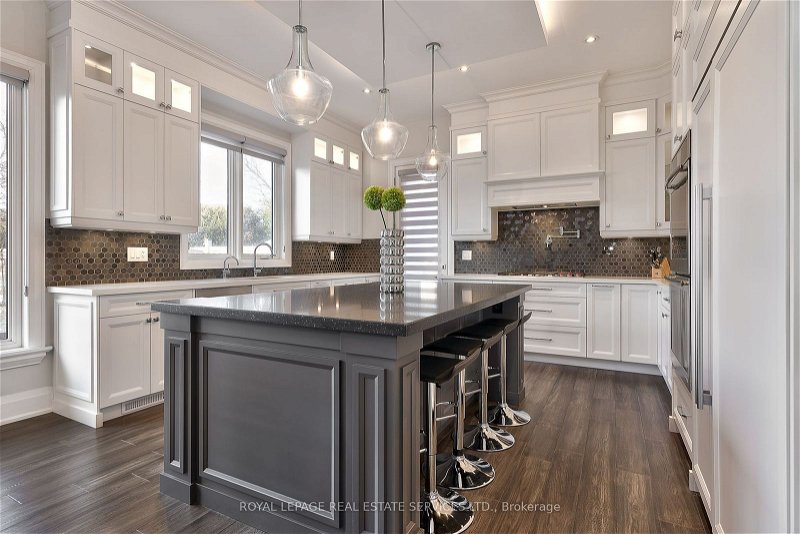重要事实
- MLS® #: W8483470
- 物业编号: SIRC1953322
- 物业类型: 住宅, 房屋
- 地面积: 16,040.54 平方呎
- 卧室: 4+1
- 浴室: 7
- 额外的房间: Den
- 停车位: 10
- 挂牌出售者:
- ROYAL LEPAGE REAL ESTATE SERVICES LTD.
楼盘简介
Welcome to picturesque South-West Oakville! This home sits on an impressive 180' deep lot and features an 8-car driveway. With 3,888 square feet above grade, it offers an unparalleled living environment, combining style, luxury, and function in one remarkable package. Step inside to discover a main level with lofty 10' ceilings, accentuated by a glass-enclosed wine showcase, a family room with a gas fireplace flanked by custom cabinetry, and a convenient butler's pantry. The contemporary kitchen is a showstopper, boasting an LED backlit ceiling, quartz countertops, a glass backsplash, premium built-in appliances, a contrasting island with breakfast bar, and an eat-in area that seamlessly connects to the patio through French doors. The expansive primary suite awaits on the upper level with a walk-in closet equipped with built-ins, and a lavish six-piece ensuite featuring double sinks, heated floor, a freestanding bathtub, and a glass shower with body jets. Accompanying the primary suite are three additional bedrooms, each with its own ensuite bathroom, along with a practical laundry room. The beautifully finished basement extends the living space with an oversized recreation room complete with a wet bar, den, a fifth bedroom with a four-piece ensuite, an additional four-piece bathroom, cold room, and ample storage space. Highlights include an elegant mahogany entrance door, soaring 20' ceilings in the foyer and family room, hardwood floors throughout all three levels, an open-riser hardwood staircase, an interlock patio, and a multi-zone sprinkler system. This spectacular showpiece, with an Indiana limestone and stucco exterior, is within walking distance of parks, South Oakville Centre, and top-rated schools. Its desirable location also provides easy access to Appleby College and the lake. Your dream home, offering over 5,700 square feet of total living space, awaits! (some images contain virtual staging)
房间
- 类型等级尺寸室内地面
- 起居室总管道16' 8" x 12' 2"其他
- 餐厅总管道17' 5" x 12' 4"其他
- 厨房总管道15' 3.8" x 16' 11.1"其他
- 早餐室总管道15' 5.8" x 15' 8.1"其他
- 家庭娱乐室总管道16' 2" x 16' 9.1"其他
- 主卧室二楼18' 4" x 19' 7.8"其他
- 卧室二楼17' 10.9" x 12' 11.9"其他
- 卧室二楼15' 10.9" x 12' 2.8"其他
- 卧室二楼15' 3" x 14' 4.8"其他
- 康乐室地下室25' 11" x 18' 4.8"其他
- 书房地下室15' 3" x 15' 5.8"其他
- 卧室地下室15' 3.8" x 17' 3"其他
上市代理商
咨询更多信息
咨询更多信息
位置
390 Sandhurst Dr, Oakville, Ontario, L6L 4L3 加拿大
房产周边
Information about the area around this property within a 5-minute walk.
付款计算器
- $
- %$
- %
- 本金和利息 0
- 物业税 0
- 层 / 公寓楼层 0
十分钟内完成抵押贷款预批申请
您可通过在线申请,在几分钟内获得贷款申请资格。由Pinch提供技术支持。本流程具有简单、快速且安全等特点。
立即申请
