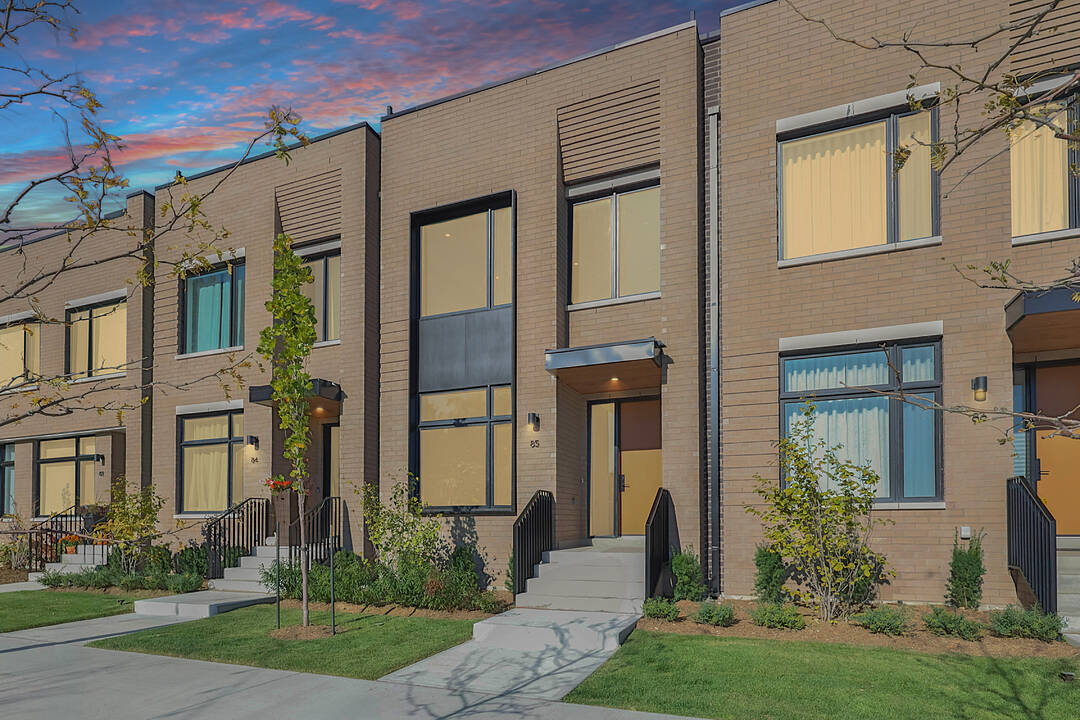重要事实
- MLS® #: W12469261
- 物业编号: SIRC2861247
- 物业类型: 住宅, 公寓
- 卧室: 3
- 浴室: 3
- 额外的房间: Den
- 停车位: 5
- 挂牌出售者:
- Brandon Horn, Jason Ingram
楼盘简介
Discover the epitome of waterfront luxury in this exquisite lake-facing townhome, perfectly positioned within the coveted Brightwater community. Offering nearly 2,400 square feet of masterfully designed living space, this residence exudes sophistication and modern refinement, complemented by breathtaking views of Lake Ontario. The light-filled main level features an open-concept layout framed by floor-to-ceiling windows, custom hardwood flooring and anchored by a chef-inspired kitchen appointed with premium Bosch appliances, custom cabinetry, and elegant finishes throughout. The expansive primary suite presents panoramic lake views, a spa-like ensuite, and an elevated sense of tranquility. Two additional bedrooms offer refined comfort for family or guests, enhanced by custom hardwood flooring and meticulous craftsmanship at every turn. The third floor presents a versatile space for exercise or entertainment, flowing seamlessly onto a private outdoor terrace. The private rooftop terrace provides a spectacular setting for entertaining or quiet reflection, showcasing sweeping views of the lake and horizon. A double-car garage and parking for five vehicles offer convenience rarely found in such an exclusive waterfront residence. Experience the best of lakeside living, steps from boutique shops, acclaimed restaurants, scenic trails, and just minutes from downtown Toronto. The Brightwater embodies a lifestyle of elegance, distinction, and enduring value in one of the GTA's most desirable waterfront communities.
开放参观
- 日期时间
- Sun, 30/11/20252:00 PM - 4:00 PM 添加到日历
下载和媒体
设施和服务
- 中央空调
- 停车场
- 大理石台面
- 洗衣房
- 湖景房
- 硬木地板
- 空调
- 车库
- 连接浴室
房间
- 类型等级尺寸室内地面
- 起居室总管道16' 1.3" x 19' 3.4"其他
- 厨房总管道11' 8.1" x 12' 7.5"其他
- 家庭娱乐室总管道11' 1.8" x 12' 9.1"其他
- 洗手间总管道4' 10.2" x 5' 6.1"其他
- 硬木二楼12' 5.6" x 17' 3.4"其他
- 卧室二楼11' 2.2" x 11' 11.7"其他
- 卧室二楼11' 6.1" x 12' 8.3"其他
- 洗衣房二楼3' 9.2" x 5' 2.9"其他
- 家庭办公室三楼11' 11.7" x 13' 3.4"其他
- 活动室三楼11' 11.7" x 13' 1.4"其他
- 洗手间二楼8' 4.5" x 13' 11.3"其他
- 洗手间二楼4' 10.6" x 8' 11.8"其他
向我们咨询更多信息
位置
60 Lou Parsons Way Dr #TH 85, Mississauga, Ontario, L5H 0B2 加拿大
房产周边
Information about the area around this property within a 5-minute walk.
付款计算器
- $
- %$
- %
- 本金和利息 0
- 物业税 0
- 层 / 公寓楼层 0
销售者
Sotheby’s International Realty Canada
309 Lakeshore Road East
Oakville, 安大略, L6J 1J3

