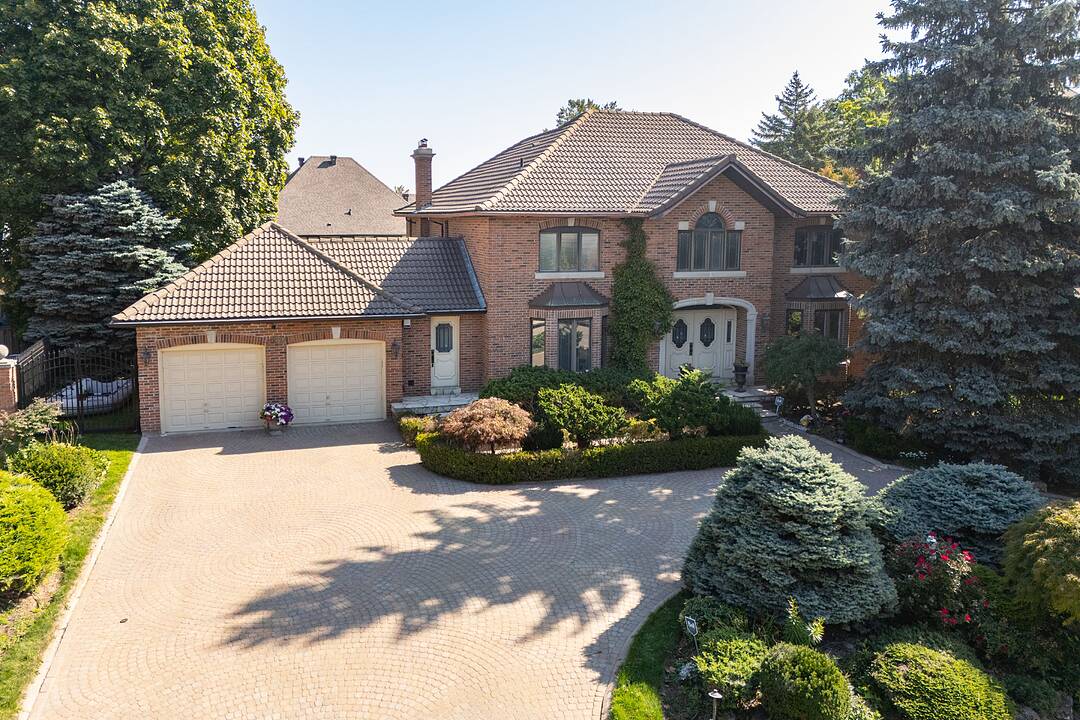重要事实
- MLS® #: W12633296
- 物业编号: SIRC2849277
- 物业类型: 住宅, 独立家庭独立住宅
- 地面积: 11,565.60 平方呎
- 卧室: 4
- 浴室: 5
- 额外的房间: Den
- 停车位: 8
- 挂牌出售者:
- Cassandra Pacitto
楼盘简介
Nestled in one of Mississauga's most desirable communities, just moments from the prestigious Mississauga Golf and Country Club, this stately residence offers timeless appeal and exceptional space for both family living and grand entertaining. Built with enduring quality and traditional craftsmanship, the home combines elegance with comfort, creating the perfect setting for a lifetime of memories. Upon entry, guests are greeted by luxurious marble floors that set a tone of refinement throughout. The main level boasts striking marble-clad fireplaces and classic herringbone wood floors that flow seamlessly through the formal living, dining, and family rooms. A dedicated home office, enhanced with rich custom built-ins and a charming bay window overlooking the tree-lined street, provides an inviting and private workspace filled with natural light. A thoughtfully designed laundry room with built-in storage is also located on this level, adding practicality and ease to daily living. The generous layout offers four bedrooms and five bathrooms, each thoughtfully designed with ample space and classic proportions. Large principal rooms lend themselves beautifully to gatherings, celebrations, and quiet family evenings alike. The lower level is equally impressive. A finished walk-out basement with soaring 9-foot ceilings expands the home's versatility, featuring a second kitchen, wet bar, fully functional sauna, exercise room, and abundant natural light. This level is ideal for extended family, guests, or as a hub for entertaining on a grand scale. Practical features such as a large garage further enhance the homes appeal, providing ample space for vehicles, storage, or hobby use. While beautifully maintained, the residence also presents an exciting opportunity to infuse modern updates and personal touches, ensuring its timeless foundation is complemented by contemporary style.
下载和媒体
设施和服务
- Walk Out Basement
- 中央空调
- 停车场
- 后院
- 地下室 – 已装修
- 壁炉
- 室外游泳池
- 水疗/热水盆浴
- 洗衣房
- 硬木地板
- 空调
- 车库
- 连接浴室
房间
向我询问更多信息
位置
1070 Geran Cres, Mississauga, Ontario, L5H 4A6 加拿大
房产周边
Information about the area around this property within a 5-minute walk.
付款计算器
- $
- %$
- %
- 本金和利息 0
- 物业税 0
- 层 / 公寓楼层 0
销售者
Sotheby’s International Realty Canada
309 Lakeshore Road East
Oakville, 安大略, L6J 1J3

