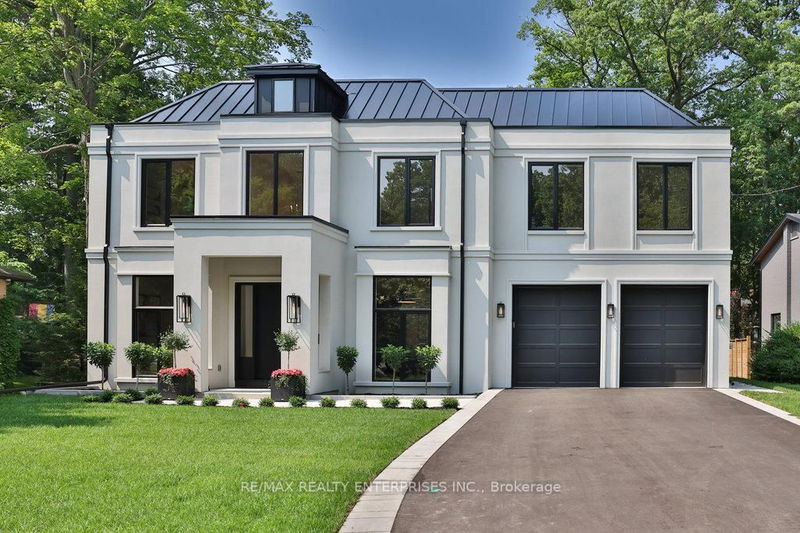重要事实
- MLS® #: W12277540
- 物业编号: SIRC2725476
- 物业类型: 住宅, 独立家庭独立住宅
- 地面积: 12,319.61 平方呎
- 卧室: 4
- 浴室: 4
- 额外的房间: Den
- 停车位: 10
- 挂牌出售者:
- RE/MAX REALTY ENTERPRISES INC.
楼盘简介
Nestled On A Quiet, Tree-Lined Street In The Heart Of Prestigious Mineola West, 1380 Birchwood Heights Drive Is An Exceptional Custom-Built Residence Built By Renowned Montbeck Developments & Offers Approx 7,500 Sqft Of Total Living Space. Designed With Timeless Modern Georgian Architecture, This Luxurious 4-Bedroom, 4-Bath Estate Showcases Sophisticated Craftsmanship, Soaring Ceiling Heights, Floor-To-Ceiling Windows, & High-End Finishes Throughout. A Rare Opportunity To Own An Exquisite Family Home In One Of South Mississauga's Most Coveted Neighbourhoods. Step Inside To A Grand Foyer W/ 2-Storey Ceilings, A Stunning Hudson Valley Chandelier & Calacatta-Style Quartz Flooring That Sets The Tone For The Refined Interiors. The Main Level Is An Entertainer's Dream, Featuring A Formal Dining Room W/ Seating For 16, A Beautifully Appointed Servery & An Expansive Great Room W/ A 20ft F/P Feature Wall & Oversized Chandelier. The Chef's Kitchen Is The Centrepiece Of The Home, Offering A Massive Waterfall Island, Full-Height Custom Cabinetry, Premium Fisher & Paykel Appliances & Dual Perrin & Rowe Sinks. Floor-To-Ceiling Windows Open To A Covered Porch W/ Skylights, Outdoor Fans & A Gas Line, Ideal For Indoor/Outdoor Entertaining. Completing The Main Level Is A Beautifully Appointed Home Office, Featuring Custom Built-In Cabinetry, A Striking Quartz Feature Wall & Floor-To-Ceiling Windows That Overlook The Front Gardens. Upstairs, The Primary Bedroom Is A Private Retreat W/ Custom Millwork, A W/O To A Private Deck, A Boutique-Style Walk-In Closet W/ LED Lighting, Heated Tile Floors & A Spa-Inspired 5-Pc Ensuite W/ Soaker Tub & Rainfall Shower. 3 Additional Bedrooms Feature Custom Closets, Built-Ins & Elegant Finishes. The Lower Level, W/ Heated Floors & Walk-Up Access, Is Framed & Roughed-In For A Gym, Bathroom, Theatre & Entertainment Space, Ready To Be Tailored To Your Lifestyle. Located Minutes From Top-Rated Schools, The QEW, Golf Clubs, Marinas & Port Credit Village.
下载和媒体
房间
- 类型等级尺寸室内地面
- 门厅总管道17' 5.8" x 8' 2"其他
- 家庭办公室总管道10' 7.8" x 10' 6.3"其他
- 厨房总管道21' 5.4" x 10' 11.8"其他
- 早餐室总管道21' 5" x 11' 5.4"其他
- 大房间总管道21' 5" x 23' 10.2"其他
- 餐厅总管道25' 5.9" x 12' 4.8"其他
- 前厅总管道6' 8.3" x 15' 10.1"其他
- 洗手间总管道5' 10" x 5' 6.1"其他
- 其他上部21' 10.9" x 16' 3.2"其他
- 卧室上部13' 8.9" x 12' 4.8"其他
- 卧室上部11' 1.4" x 17' 11.3"其他
- 卧室上部14' 7.5" x 12' 4.8"其他
- 洗衣房上部10' 4" x 9' 10.8"其他
- 其他下层16' 2.4" x 11' 3.8"其他
上市代理商
咨询更多信息
咨询更多信息
位置
1380 Birchwood Heights Dr, Mississauga, Ontario, L5G 2Y2 加拿大
房产周边
Information about the area around this property within a 5-minute walk.
付款计算器
- $
- %$
- %
- 本金和利息 0
- 物业税 0
- 层 / 公寓楼层 0

