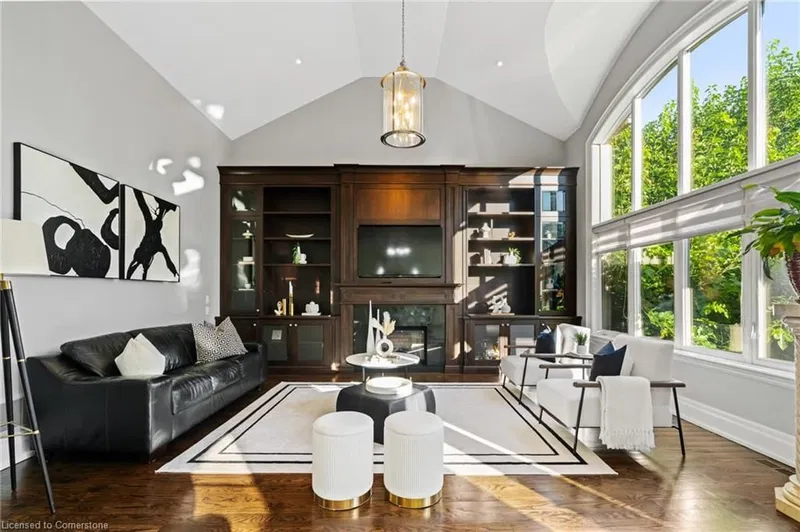重要事实
- MLS® #: 40704873
- 物业编号: SIRC2312053
- 物业类型: 住宅, 独立家庭独立住宅
- 生活空间: 5,218 平方呎
- 卧室: 4+2
- 浴室: 4+1
- 停车位: 10
- 挂牌出售者:
- HouseSigma Inc.
楼盘简介
This expansive home offers over 5,000 sq ft of finished living space, including 4+2 bedrooms 5 bathrooms.The grand foyer, with porcelain flooring 18-foot ceilings, introduces the elegance found throughout the home. Impeccable craftsmanship is evident in every detail, with baseboards and moldings crafted from 100% white Spruce and rich maple wood flooring.The main level boasts both a living and family room with open-to-above ceilings, a gas fireplace, and a sophisticated dining area with a coffered ceiling and chandelier. A main floor library adds a touch of sophistication. The gourmet kitchen is a chef’s dream, featuring granite countertops, high-end appliances, dual sinks, and floor-to-ceiling cabinetry.Upstairs, the primary suite serves as a luxurious retreat with 16-foot ceilings, marble floors, a marble countertop in the master bath, a walk-in closet, and heated bathroom floors. The other three bedrooms feature 12-foot ceilings, each with its own ensuite bath, ensuring comfort and privacy. A massive skylight floods the upper landing with natural light.The lower level includes heated floors, 2 bedrms, and a bath, w/ ample space for a pool table, home theater, or gym. A wet bar is roughed in for future entertaining. The exterior features a cedar deck, a gas line barbecue hookup, and an oversized lot with room for an inground pool. French doors on both levels lead to the backyard. PRICED TO SELL
房间
- 类型等级尺寸室内地面
- 起居室总管道62' 8.3" x 39' 4.4"其他
- 餐厅总管道56' 4.7" x 39' 5.6"其他
- 洗衣房总管道26' 7.2" x 29' 9"其他
- 家庭办公室总管道39' 6.4" x 49' 4.5"其他
- 洗手间总管道19' 8.6" x 16' 4.8"其他
- 家庭办公室总管道39' 6.4" x 49' 4.5"其他
- 家庭娱乐室总管道59' 1.8" x 49' 3.3"其他
- 早餐室总管道59' 1.8" x 36' 5"其他
- 厨房总管道59' 1.8" x 32' 11.6"其他
- 主卧室二楼82' 4.1" x 42' 8.5"其他
- 卧室二楼42' 10.5" x 39' 6"其他
- 洗手间二楼29' 6.3" x 19' 9"其他
- 洗手间二楼45' 11.5" x 26' 4.5"其他
- 卧室二楼49' 3.3" x 52' 9.4"其他
- 洗手间二楼33' 6.3" x 29' 7.1"其他
- 卧室二楼39' 6.8" x 39' 8.3"其他
- 卧室地下室49' 4.9" x 59' 6.6"其他
- 洗手间地下室29' 9.4" x 19' 10.5"其他
- 卧室地下室42' 9.3" x 36' 3"其他
- 康乐室地下室49' 5.7" x 118' 2.5"其他
上市代理商
咨询更多信息
咨询更多信息
位置
1290 Lakebreeze Drive, Mississauga, Ontario, L5G 3W6 加拿大
房产周边
Information about the area around this property within a 5-minute walk.
- 22.86% 50 to 64 年份
- 20% 35 to 49 年份
- 15.42% 20 to 34 年份
- 12.74% 65 to 79 年份
- 7.6% 10 to 14 年份
- 5.93% 15 to 19 年份
- 5.37% 80 and over
- 5.07% 5 to 9
- 5.03% 0 to 4
- Households in the area are:
- 75.59% Single family
- 21.56% Single person
- 2.85% Multi person
- 0% Multi family
- 161 454 $ Average household income
- 65 787 $ Average individual income
- People in the area speak:
- 70.63% English
- 7.7% Polish
- 4.6% English and non-official language(s)
- 4.45% Portuguese
- 3.49% Italian
- 2.64% Mandarin
- 2.13% Russian
- 1.68% French
- 1.44% Spanish
- 1.23% Yue (Cantonese)
- Housing in the area comprises of:
- 67.4% Single detached
- 10.48% Semi detached
- 10.04% Apartment 5 or more floors
- 5.5% Row houses
- 3.77% Duplex
- 2.8% Apartment 1-4 floors
- Others commute by:
- 6.35% Public transit
- 3.98% Foot
- 1.59% Other
- 0.11% Bicycle
- 26.57% Bachelor degree
- 22.43% High school
- 16.03% Did not graduate high school
- 15.82% College certificate
- 9.39% Post graduate degree
- 7.35% Trade certificate
- 2.41% University certificate
- The average are quality index for the area is 2
- The area receives 293.18 mm of precipitation annually.
- The area experiences 7.4 extremely hot days (31.36°C) per year.
付款计算器
- $
- %$
- %
- 本金和利息 $17,090 /mo
- 物业税 n/a
- 层 / 公寓楼层 n/a

