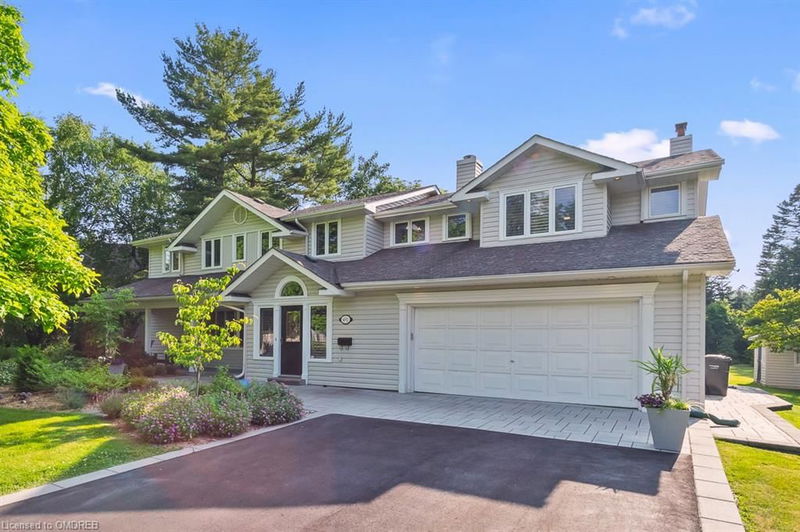重要事实
- MLS® #: 40644588
- 物业编号: SIRC2195489
- 物业类型: 住宅, 独立家庭独立住宅
- 生活空间: 3,958 平方呎
- 建成年份: 1964
- 卧室: 5
- 浴室: 3+1
- 停车位: 8
- 挂牌出售者:
- RE/MAX Escarpment Realty Inc., Brokerage
楼盘简介
Rarely offered premier estate nestled in the heart of Clarkson, this private family home is surrounded by soaring tree lines & professionally landscaped gardens. Perfectly balanced with traditional comforts & modern upgrades, this timeless property offers approx 5000 square feet of livable space. Draped in picturesque windows w/ commodious principle rooms throughout & 4 fireplaces. Open concept kitchen w/ eat-in breakfast area. Bosch appliances, B/I coffee station & 3 w/o access to the cascading back deck. Exceptional great room w/ vaulted ceilings & panoramic windows overlooking backyard. Primary retreat features a gas fireplace, spacious W/I closet with bespoke closet organizers & spa-like 5pc ensuite. Spacious secondary bedrooms w/ large closets. Lower level laundry room w/ B/I linen closets. Fully renovated lower level w/ lrg rec room w/ gas fireplace, additional guest suite & lrg storage area. Backyard oasis featuring sundeck and natural stone patio, hot tub, manicured lawns & gardens. 4 fireplaces & 3 main floor w/o access to backyard deck cascading to patio. Easy Access to QEW, GO Station, Lake, Parks, Trails & more!
房间
- 类型等级尺寸室内地面
- 餐厅总管道12' 7.9" x 13' 8.9"其他
- 起居室总管道12' 11.1" x 22' 1.7"其他
- 早餐室总管道10' 11.8" x 16' 2"其他
- 厨房总管道11' 8.1" x 18' 8"其他
- 家庭娱乐室总管道18' 1.4" x 20' 4"其他
- 大房间总管道15' 3.8" x 20' 2.1"其他
- 前厅总管道5' 10.8" x 7' 4.1"其他
- 卧室二楼10' 9.9" x 14' 2"其他
- 卧室二楼10' 2.8" x 13' 5.8"其他
- 主卧室二楼17' 5" x 20' 6"其他
- 卧室二楼13' 3" x 14' 11"其他
- 卧室二楼10' 4.8" x 13' 6.9"其他
- 洗衣房下层12' 9.1" x 14' 11.1"其他
- 书房下层12' 2.8" x 17' 11.1"其他
- 康乐室下层12' 7.9" x 33' 8.5"其他
- 储存空间下层15' 11" x 19' 1.9"其他
- 水电下层12' 6" x 26' 8"其他
上市代理商
咨询更多信息
咨询更多信息
位置
492 Country Club Crescent, Mississauga, Ontario, L5J 2R2 加拿大
房产周边
Information about the area around this property within a 5-minute walk.
付款计算器
- $
- %$
- %
- 本金和利息 0
- 物业税 0
- 层 / 公寓楼层 0

