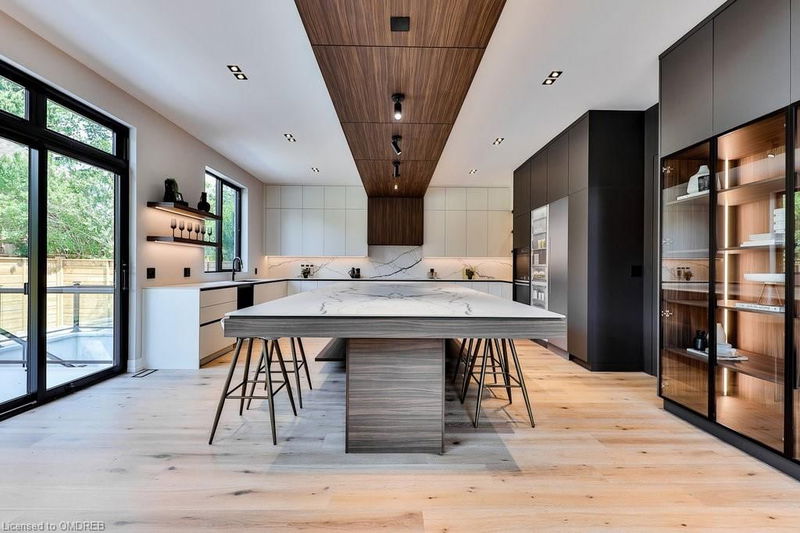重要事实
- MLS® #: 40661632
- 物业编号: SIRC2192909
- 物业类型: 住宅, 独立家庭独立住宅
- 生活空间: 3,986 平方呎
- 地面积: 82,742.72 平方呎
- 卧室: 4
- 浴室: 4+1
- 停车位: 6
- 挂牌出售者:
- RE/MAX Escarpment Realty Inc., Brokerage
楼盘简介
Welcome to 1241 Strathy Avenue, a stunning brand-new modern 3900 sqft masterpiece crafted by the renowned builders at Montbeck. This exquisite two-story residence boasts four spacious bedrooms and five luxurious bathrooms, epitomizing elegance and comfort. The expansive open-concept living area is adorned with pristine hardwood floors, creating a seamless flow throughout the home. A thoughtfully designed mudroom adds practicality to everyday living. The fully fenced backyard is an entertainer's paradise, featuring a lavish hot tub perfect for relaxation. The partially finished basement offers incredible potential, with 1100 sqft with a separate entrance providing the ideal setup for an in-law suite or rental income. While still allowing use for the Owner. Additionally, the basement is roughed in for a state-of-the-art home theatre, conveniently located below the garage. Every detail of this home reflects superior craftsmanship and modern sophistication, making 1241 Strathy Avenue a true gem in luxury living.
房间
- 类型等级尺寸室内地面
- 餐厅总管道23' 9.8" x 13' 10.8"其他
- 门厅总管道7' 3" x 8' 9.1"其他
- 家庭办公室总管道16' 1.2" x 14' 4.8"其他
- 起居室总管道19' 10.1" x 19' 5"其他
- 主卧室二楼19' 9" x 16' 6.8"其他
- 厨房总管道21' 9" x 18' 11.9"其他
- 洗手间总管道5' 4.9" x 4' 9"其他
- 前厅总管道11' 8.1" x 15' 10.1"其他
- 卧室二楼15' 10.9" x 14' 2.8"其他
- 洗手间二楼18' 2.8" x 10' 2.8"其他
- 卧室二楼17' 3" x 12' 11.9"其他
- 洗手间二楼4' 7.9" x 8' 11.8"其他
- 洗手间二楼4' 7.1" x 8' 8.5"其他
- 洗手间二楼4' 9.8" x 8' 11"其他
- 卧室二楼17' 5" x 12' 2.8"其他
- 洗衣房二楼6' 8.3" x 10' 9.1"其他
上市代理商
咨询更多信息
咨询更多信息
位置
1241 Strathy Avenue, Mississauga, Ontario, L5E 2K7 加拿大
房产周边
Information about the area around this property within a 5-minute walk.
付款计算器
- $
- %$
- %
- 本金和利息 0
- 物业税 0
- 层 / 公寓楼层 0

