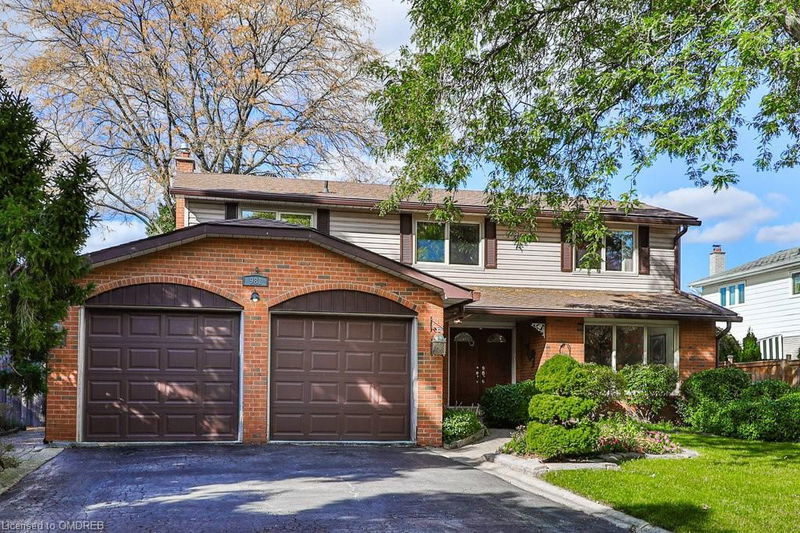重要事实
- MLS® #: 40666992
- 物业编号: SIRC2191388
- 物业类型: 住宅, 独立家庭独立住宅
- 生活空间: 2,387.59 平方呎
- 卧室: 4+2
- 浴室: 3+1
- 停车位: 6
- 挂牌出售者:
- Royal LePage Real Estate Services Phinney Real Est
楼盘简介
Welcome to this lovingly maintained 4-bedroom, 4-bathroom home nestled on a tranquil, family-friendly street in the heart of the Erindale community. Set on a beautifully landscaped, private treed lot, this residence offers a serene retreat.
As you enter, you’ll be welcomed by a spacious main floor layout that seamlessly connects the open-concept living and dining areas. Large picture windows frame stunning views of the meticulously cared-for gardens in both the front and backyards, creating an inviting atmosphere perfect for entertaining.
The main floor features a cozy family room with a fireplace and a generous eat-in kitchen equipped with soft-close cabinets and stainless steel appliances—ideal for hosting gatherings with friends and family.
Upstairs, you'll find four bedrooms and two full bathrooms. The primary suite is a true retreat, boasting a large walk-in closet, built-in storage, and a 4-piece ensuite bath. The lower level is fully finished and includes a recreation space or games room, two additional bedrooms, and a convenient 3-piece bathroom.
Step outside to your private backyard oasis, featuring an inviting in-ground swimming pool surrounded by lush greenery—a perfect spot for relaxation and summer fun.
As you drive down the street, you’ll be captivated by the impressive curb appeal of each home. Situated in the prestigious Credit Heights area, you’re just moments away from the picturesque Credit River, with nature trails and greenery. Plus, you'll enjoy easy access to a variety of amenities, including top-rated schools, the Mississauga Golf Club, Huron Park, Credit Valley Golf Club, and an array of dining options.
This home truly embodies the best of suburban living, combining elegance, comfort, and convenience.
房间
- 类型等级尺寸室内地面
- 厨房总管道11' 6.9" x 16' 6.8"其他
- 起居室总管道18' 4" x 12' 11.1"其他
- 家庭娱乐室总管道16' 11.1" x 12' 9.4"其他
- 餐厅总管道11' 10.9" x 10' 11.1"其他
- 洗衣房总管道7' 4.9" x 12' 9.4"其他
- 主卧室二楼18' 2.8" x 13' 5"其他
- 卧室二楼9' 10.5" x 14' 4"其他
- 卧室二楼12' 7.1" x 12' 4"其他
- 卧室二楼12' 4.8" x 12' 4"其他
- 康乐室地下室29' 3.9" x 11' 10.9"其他
- 卧室地下室11' 10.7" x 15' 3"其他
- 卧室地下室10' 11.1" x 11' 5"其他
上市代理商
咨询更多信息
咨询更多信息
位置
981 Valdese Drive, Mississauga, Ontario, L5C 2Z5 加拿大
房产周边
Information about the area around this property within a 5-minute walk.
付款计算器
- $
- %$
- %
- 本金和利息 0
- 物业税 0
- 层 / 公寓楼层 0

