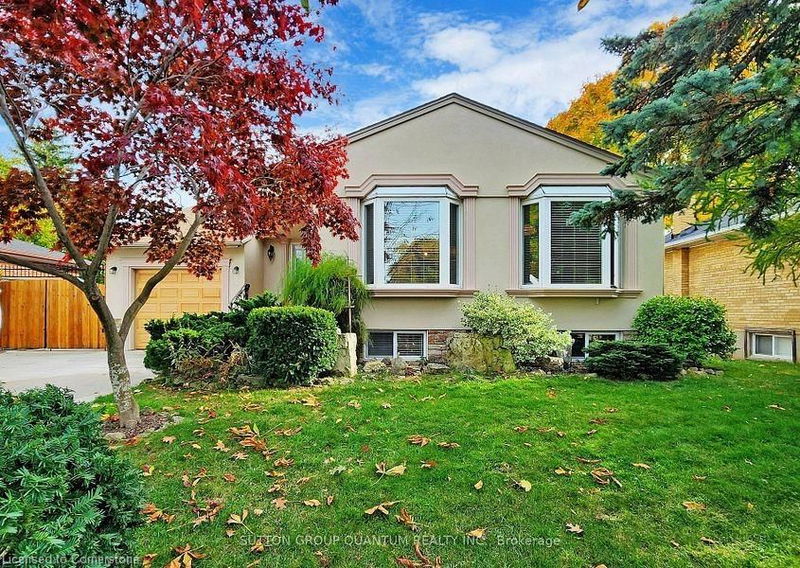重要事实
- MLS® #: 40678872
- 物业编号: SIRC2188537
- 物业类型: 住宅, 独立家庭独立住宅
- 生活空间: 1,660 平方呎
- 卧室: 3+2
- 浴室: 2
- 停车位: 10
- 挂牌出售者:
- SUTTON GROUP QUANTUM REALTY INC
楼盘简介
Located in the sought after Lorne Park school district, this property has been meticulously maintained for 27 years by the same owners. The spacious, bright foyer with 2 skylights leads to the elegant living area with maple hardwood floors through out , fireplace , 2 walkouts and the custom kitchen with cherry wood cabinets, granite counters, pot lights & s/s appliances. 3 main floor bedrooms have hardwood floors & bay windows. Full basement offers 2 more bedrooms, recreation room with fireplace and 7 above grade windows. Two tiered deck leads to the back yard oasis with a hot tub enclosure, mature trees and manicured perennials. The house is finished with elegant stucco and is very well insulated. There is also an insulated attic in a single car garage, which can be used as a workshop. Extension of the concrete driveway allows an extra 3 parking spots or storage for a boat, trailer etc. Two garden storages under the decks. Smoke and pet free house for the last 27 years. Walking distance to GO station, transportation, shopping. Minutes to QEW. Excellent, prestigious schools district.
房间
- 类型等级尺寸室内地面
- 起居室总管道11' 8.9" x 15' 8.9"其他
- 门厅总管道8' 3.9" x 17' 5.8"其他
- 家庭娱乐室总管道11' 8.9" x 14' 11"其他
- 餐厅总管道9' 1.8" x 10' 8.6"其他
- 厨房总管道8' 3.9" x 10' 8.6"其他
- 卧室总管道8' 9.1" x 11' 8.9"其他
- 主卧室总管道10' 4" x 14' 4"其他
- 卧室总管道8' 9.1" x 10' 8.6"其他
- 卧室下层9' 8.1" x 13' 8.9"其他
- 卧室下层9' 8.1" x 20' 11.9"其他
- 康乐室下层10' 7.1" x 23' 5.8"其他
- 家庭办公室下层9' 8.1" x 11' 8.9"其他
上市代理商
咨询更多信息
咨询更多信息
位置
1842 Christopher Road, Mississauga, Ontario, L5J 2K8 加拿大
房产周边
Information about the area around this property within a 5-minute walk.
付款计算器
- $
- %$
- %
- 本金和利息 0
- 物业税 0
- 层 / 公寓楼层 0

