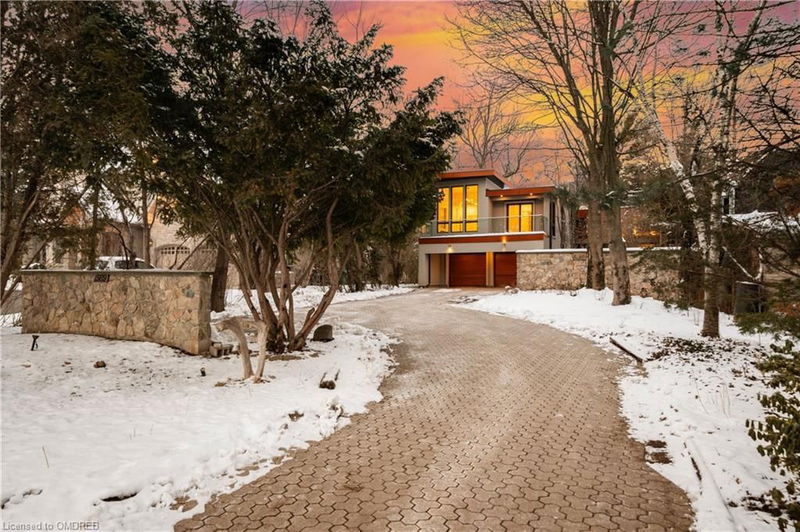重要事实
- MLS® #: 40681105
- 物业编号: SIRC2187667
- 物业类型: 住宅, 独立家庭独立住宅
- 生活空间: 3,977 平方呎
- 卧室: 6+1
- 浴室: 5+1
- 停车位: 12
- 挂牌出售者:
- RE/MAX Escarpment Realty Inc., Brokerage
楼盘简介
This exquisite custom estate spans over 6,000 sq. ft. of living space and has an above-grade in-law suite suitable for separate living for extended family. Set on a rare 50x433-ft lot with exclusive access to Mary Fix Park. Located on one of Mineola West's premier streets, this residence combines luxury, privacy, and convenience, close to top schools in the Kenollie School District, Mississauga Golf & Country Club, and Lake Ontario. An open-concept design fills the home with natural light through skylights and expansive windows, highlighting luxurious finishes like Brazilian cherry hardwood, soaring 20-ft cedar ceilings, and marble accents. With 5+1 bedrooms and 7 bathrooms, the primary suite offers a private balcony, a five-piece ensuite, and views of the stunning backyard. The second-floor kitchen is a chef's dream, featuring custom cabinetry, high-end appliances, a walk-in pantry, and a glass-floor balcony overlooking the family room. The lower level includes a recreation room, a kitchenette, an impressive wine cellar, and a bedroom with a Roman bath. The exterior is a private sanctuary with a raised deck, lush landscaping, mature trees, and an inviting front courtyard with a stone interlock. A 10-car driveway, exterior lighting, and a security system add to the home's appeal. This exceptional property offers a perfect blend of design, craftsmanship, and location, making it a truly unique opportunity in one of Mineola West's most prestigious neighbourhoods.
房间
- 类型等级尺寸室内地面
- 家庭办公室总管道9' 10.1" x 12' 4.8"其他
- 厨房总管道16' 1.2" x 15' 8.1"其他
- 卧室总管道14' 11" x 10' 11.8"其他
- 餐厅总管道10' 11.8" x 16' 6.8"其他
- 起居室总管道18' 1.4" x 15' 8.1"其他
- 洗手间总管道5' 4.1" x 9' 3"其他
- 卧室总管道14' 4.8" x 12' 4.8"其他
- 主卧室二楼29' 2" x 18' 1.4"其他
- 卧室二楼14' 7.9" x 12' 9.9"其他
- 洗手间二楼7' 1.8" x 5' 8.8"其他
- 卧室二楼10' 7.8" x 11' 8.1"其他
- 卧室二楼18' 1.4" x 21' 1.9"其他
- 康乐室下层18' 11.9" x 16' 4.8"其他
- 洗衣房下层8' 7.9" x 15' 11"其他
- 卧室下层13' 5.8" x 14' 4.8"其他
- 储存空间下层12' 11.9" x 17' 8.9"其他
- 洗手间下层15' 5.8" x 10' 11.8"其他
- 酒窖下层11' 6.1" x 16' 11.9"其他
- 洗手间总管道12' 9.9" x 5' 6.9"其他
- 厨房食用区下层16' 4.8" x 10' 9.9"其他
- 洗手间二楼14' 9.1" x 7' 8.1"其他
上市代理商
咨询更多信息
咨询更多信息
位置
1569 Glenburnie Road, Mississauga, Ontario, L5G 3C9 加拿大
房产周边
Information about the area around this property within a 5-minute walk.
付款计算器
- $
- %$
- %
- 本金和利息 0
- 物业税 0
- 层 / 公寓楼层 0

