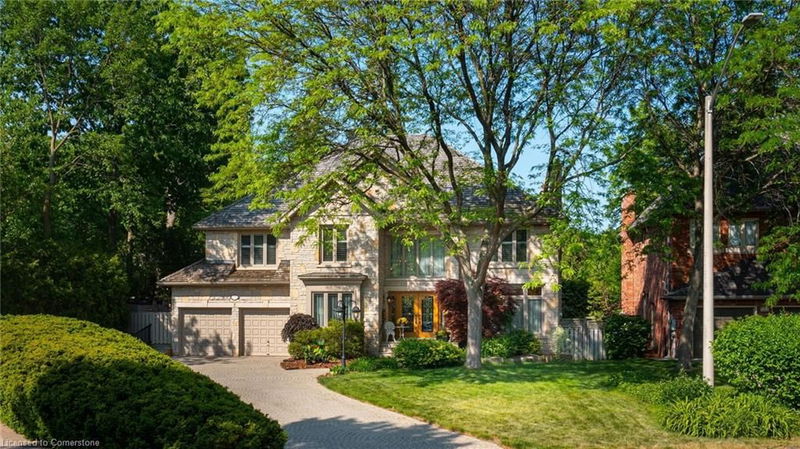重要事实
- MLS® #: 40673884
- 物业编号: SIRC2160132
- 物业类型: 住宅, 独立家庭独立住宅
- 生活空间: 4,502 平方呎
- 卧室: 5+2
- 浴室: 4+2
- 停车位: 8
- 挂牌出售者:
- RE/MAX REALTY ENTERPRISES INC
楼盘简介
Welcome to Luxury Living In The Prestigious Lorne Park Neighbourhood. Nestled on a tranquil Cul de Sac,
This Magnificent Residence ftg Over 7800SF of In/Outdoor Living Space, Offers Inspiring Spaces for the Entire
Family. The Interior boasts Gracious Principal Rooms incl Main Floor Library, Living Room & Formal Dining
Room each of these Spaces are Enhanced by Soaring Ceiling Emphasizing this Home's Charm &
Character.Chef's kitchen w/ double Bianco Antico Granite opens into a massive wooden deck overlooking the
Backyard Salt Water Pool. The outdoor area is a Haven for relaxation. 2nd flr 5 Well Appointed Bedrooms with
Ensuites ensure Private Retreat for All..Lower lvl is an Enormous Leisure Space for Rec Rm/Study/In-Law
Suite w/Sauna & Wet Bar. Walk Out to the Professionally Landscaped Backyard with its Towering Cedar
Hedges for all your Entertainment. A Truly Private Oasis in the Heart of the City, Secluded yet
Accessible**Must See**Impeccably maintained home, Awaits your unique touch**
房间
- 类型等级尺寸室内地面
- 主卧室二楼82' 1.4" x 49' 4.1"其他
- 厨房总管道69' 2.7" x 55' 9.6"其他
- 餐厅总管道56' 8.3" x 46' 2.7"其他
- 起居室总管道62' 8.3" x 42' 8.5"其他
- 卧室二楼49' 6.4" x 36' 5.4"其他
- 卧室二楼52' 6.3" x 42' 9.3"其他
- 卧室二楼46' 2.3" x 42' 9.3"其他
- 家庭娱乐室总管道68' 11.1" x 42' 10.1"其他
- 卧室二楼36' 1.4" x 32' 10"其他
- 康乐室地下室144' 7" x 144' 5"其他
- 洗衣房地下室65' 8.5" x 39' 5.6"其他
- 家庭办公室总管道46' 2.7" x 36' 3.4"其他
- 卧室地下室13' 6.9" x 10' 9.9"其他
- 卧室地下室19' 3.1" x 10' 7.8"其他
上市代理商
咨询更多信息
咨询更多信息
位置
1301 Lindburgh Court, Mississauga, Ontario, L5H 4J2 加拿大
房产周边
Information about the area around this property within a 5-minute walk.
付款计算器
- $
- %$
- %
- 本金和利息 0
- 物业税 0
- 层 / 公寓楼层 0

