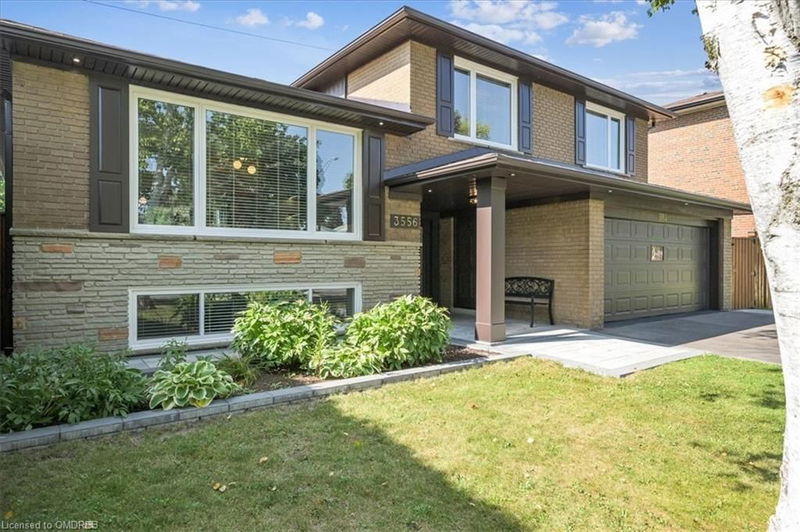重要事实
- MLS® #: 40663820
- 物业编号: SIRC2152517
- 物业类型: 住宅, 独立家庭独立住宅
- 生活空间: 2,368 平方呎
- 卧室: 4+1
- 浴室: 4+1
- 停车位: 6
- 挂牌出售者:
- Rock Star Real Estate Inc., Brokerage
楼盘简介
Welcome to this exquisitely updated detached home, located in a highly sought-after Mississauga neighborhood, just steps from the Etobicoke border. This home showcases a level of craftsmanship rarely seen, emphasizing meticulous attention to detail and premium finishes throughout.Step inside to a bright and airy interior that blends contemporary design with functionality. The open-concept layout, bathed in natural light and enhanced by LED pot lights, creates a warm and inviting atmosphere. The heart of the home is a custom dual-tone kitchen, featuring a large center island, Caesarstone countertops and backsplash, and abundant cabinetry with built-in appliances perfect for both everyday living and entertaining. High-quality engineered hardwood floors flow seamlessly alongside elegant porcelain tiles, emphasizing the home's superior craftsmanship.The living room is a true masterpiece, with built-in floating shelves and an electric fireplace framed by an elegant stone surround. Upstairs, the home offers two generously sized primary bedrooms, each complete with built-in closets and luxurious 3-piece ensuites, both equipped with heated floors for added comfort. Across the hall, two additional bedrooms share a well-appointed 4-piece bathroom, also featuring heated floors, bringing the total to four bedrooms.The attention to detail continues in the large family room, which boasts a wood-burning fireplace and a walkout to the expansive private backyard. Ideal for summer gatherings, the backyard is beautifully finished with stone interlocking and a large deck for outdoor dining and BBQs.The fully finished basement serves as an in-law suite or apartment, complete with electric heated floors, a second kitchen, cozy seating area with another fireplace, a 3-piece bathroom, and a spacious bedroom.This home exemplifies high-quality craftsmanship, offering an unmatched living experience in one of Mississauga's prime locations.
房间
- 类型等级尺寸室内地面
- 餐厅总管道8' 2.8" x 14' 9.1"其他
- 厨房总管道13' 10.8" x 16' 4"其他
- 洗衣房二楼7' 1.8" x 9' 1.8"其他
- 家庭娱乐室二楼12' 9.1" x 25' 7"其他
- 起居室总管道13' 3.8" x 16' 4.8"其他
- 主卧室三楼11' 8.1" x 16' 9.1"其他
- 卧室三楼11' 10.7" x 15' 8.9"其他
- 卧室下层8' 7.9" x 16' 2"其他
- 康乐室下层9' 8.1" x 14' 9.1"其他
- 卧室三楼11' 8.1" x 9' 4.9"其他
- 厨房下层8' 8.5" x 15' 5.8"其他
- 卧室三楼11' 1.8" x 9' 3.8"其他
上市代理商
咨询更多信息
咨询更多信息
位置
3556 Silverplains Drive, Mississauga, Ontario, L4X 2P4 加拿大
房产周边
Information about the area around this property within a 5-minute walk.
付款计算器
- $
- %$
- %
- 本金和利息 0
- 物业税 0
- 层 / 公寓楼层 0

