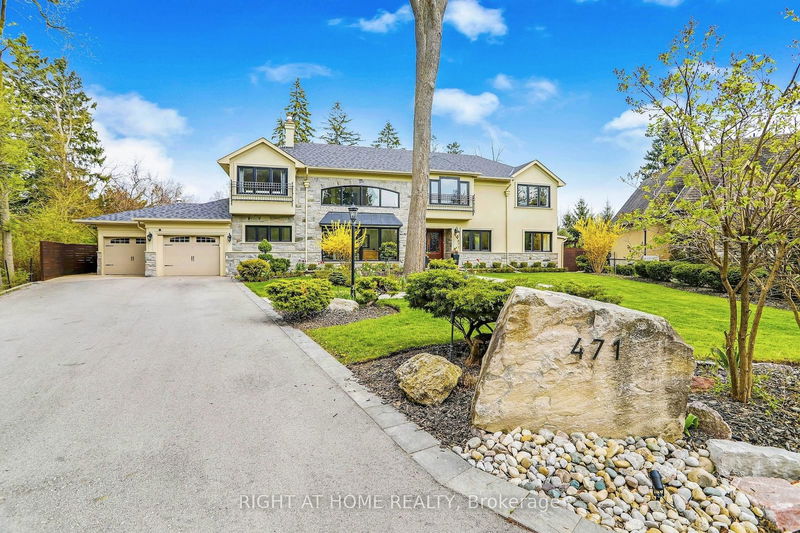重要事实
- MLS® #: W9768035
- 物业编号: SIRC2148324
- 物业类型: 住宅, 独立家庭独立住宅
- 地面积: 8,095.64 平方呎
- 卧室: 4+2
- 浴室: 5
- 额外的房间: Den
- 停车位: 8
- 挂牌出售者:
- RIGHT AT HOME REALTY
楼盘简介
+ Extra Location! A very unique hard to find haven Fantastic Cul-De-Sac property situated on a only three homes Private like Crescent with municipality services within the renowned Meadow Wood/Rattray Park multi-million dollar estates. Move in ready that you can Live-Now and later use the CITY PERMIT APPLICATION with all ready/included Architectural/Mechanical and Structural drawings (see ATTACHED screenshot files ) to add value by building additional 2 bedrooms with their ensuite bathrooms over the garages to make it six bedroom property. This very Spectacular property has Mature Treed around 1/2 Acre lot with Steps To The Lake, Parks & Trails and Architectural Cathedral/Double height ceiling and high windows living room with huge entertainment size meticulously designed landscaped garden around 226 feet backyard border, large In ground swimming pool, lush views and 8 car driveway or more! This custom-built masterpiece features the open concept flr plan prodigious living areas with soaring ceiling heights elevated and a unique very tall precious natural stone Travertine hand-carved fireplace mantel that draws your eyes up, Crystal custom heavy chandeliers, gorgeous natural Travertine and hardwood flrs, Modern gourmet kitchen with Bay & Picture Windows, designed with a centre island, natural stone granite counters, an elegant large family room with another hand-carved Marble stone gas fireplace, a very large Spacious primary suite with a 5pc spa ensuite, large w/i closet, also includes your own private study/relaxation room. In addition to the two other bdrms upstairs the remarkable first floor home also has a study/bedroom and A Finished Basement features a Bar, an Entertainment room, Exercise Room, a Guest and a big Home-Office area, an indoor relaxation Sauna and Plus Much More!
房间
- 类型等级尺寸室内地面
- 起居室总管道15' 9.7" x 22' 10"其他
- 餐厅总管道12' 9.4" x 20' 1.5"其他
- 家庭娱乐室总管道15' 5.8" x 21' 11.7"其他
- 厨房总管道12' 11.9" x 18' 1.4"其他
- 早餐室总管道10' 7.8" x 10' 5.9"其他
- 卧室总管道10' 7.8" x 11' 1.8"其他
- 主卧室二楼17' 9.7" x 18' 5.6"其他
- 书房二楼7' 11.6" x 10' 11.8"其他
- 卧室二楼11' 9.7" x 17' 2.6"其他
- 卧室二楼10' 7.8" x 16' 6.8"其他
- 化妆间总管道5' 6.9" x 9' 10.1"其他
- 前厅总管道10' 5.9" x 11' 9.7"其他
上市代理商
咨询更多信息
咨询更多信息
位置
471 Country Club Cres, Mississauga, Ontario, L5J 2P9 加拿大
房产周边
Information about the area around this property within a 5-minute walk.
付款计算器
- $
- %$
- %
- 本金和利息 0
- 物业税 0
- 层 / 公寓楼层 0

