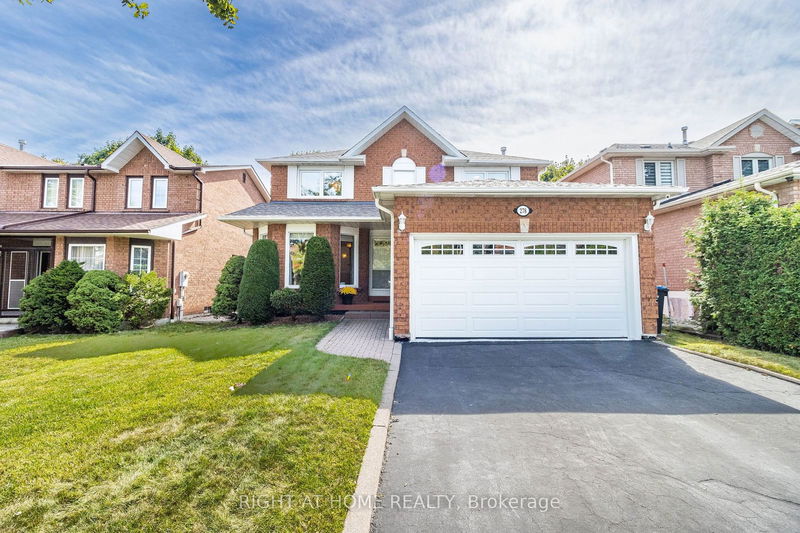重要事实
- MLS® #: W9374425
- 物业编号: SIRC2108486
- 物业类型: 住宅, 独立家庭独立住宅
- 地面积: 4,435.23 平方呎
- 卧室: 3
- 浴室: 3
- 额外的房间: Den
- 停车位: 4
- 挂牌出售者:
- RIGHT AT HOME REALTY
楼盘简介
This beautiful 2,005 SF (MPAC) family home backs onto the private wooded area of Huron Heights Park. Walk through the rear gate of the backyard to the park which has wonderful playground climbers, swings for the kids and a splash pad, or stroll with the family or dog along the paved paths in the park! The park also has baseball diamonds, soccer fields and a rare cricket field with a dedicated cricket pitch! This all-brick 3 bedrm home has amazing renovated washrms. Elegant primary ensuite features a stylish Kalize II 42" vanity with a stone surface, sleek 12" x 24" porcelain floor tiles, & 12" x 24" porcelain shower wall tiles in the spacious luxury frameless glass shower enclosure with 2-way glass swing door. The large rain shower head & fully extendable handheld shower head on adjustable slide bar, the anti-scald faucet, and a built-in bench, adds pure comfort in this shower retreat. Charming large 5-piece main bathrm, where style meets functionality. Adorned with a stunning granite countertop, the space features custom St. Lawrence cabinets boasting a convenient double sink and soft-close technology for a touch of luxury. Elegant 12" x 24" porcelain floor tiles and the Oceana acrylic tub invites you to unwind in relaxation. Spacious linen closet. Appreciate the refined details of the raised & textured designer tub wall tiles, & 5" baseboards that elevate the overall aesthetics. This bathrm transforms everyday routines into moments of indulgence. Other upgrades & features: Quartz kit counters (2018), stone/glass backsplsh (2018), SS kit appl's (stove 2024, fridge 2018, built-in dishwasher 2018, dryer 2018), all updated interior drs, door & window frames, & 5" baseboards (2018 & 2019), 4.75" oak hardwood flrs in liv din & fam rms (2018), ledgerstone wall around gas fireplace in fam rm (2018), 7" lux vinyl plank flrg in bsmt (2019), all windows upgraded & many are triple-glazed (some 2008 & others 2014), house painted (2024), R-50 attic insulation added (2018)
房间
- 类型等级尺寸室内地面
- 起居室总管道11' 2.2" x 15' 11"其他
- 餐厅总管道10' 7.8" x 11' 2.2"其他
- 厨房总管道8' 7.1" x 10' 7.8"其他
- 早餐室总管道9' 11.2" x 12' 1.6"其他
- 家庭娱乐室总管道11' 1.8" x 15' 5.8"其他
- 主卧室二楼11' 3" x 18' 8.4"其他
- 卧室二楼11' 4.2" x 12' 4.8"其他
- 卧室二楼11' 2.8" x 11' 4.2"其他
- 康乐室地下室10' 11.1" x 24' 9.2"其他
- 康乐室地下室11' 5.7" x 16' 4.8"其他
- 火炉地下室11' 3" x 13' 4.6"其他
- 水电地下室8' 10.2" x 10' 5.9"其他
上市代理商
咨询更多信息
咨询更多信息
位置
278 Bud Gregory Blvd, Mississauga, Ontario, L4Z 2R6 加拿大
房产周边
Information about the area around this property within a 5-minute walk.
付款计算器
- $
- %$
- %
- 本金和利息 0
- 物业税 0
- 层 / 公寓楼层 0

