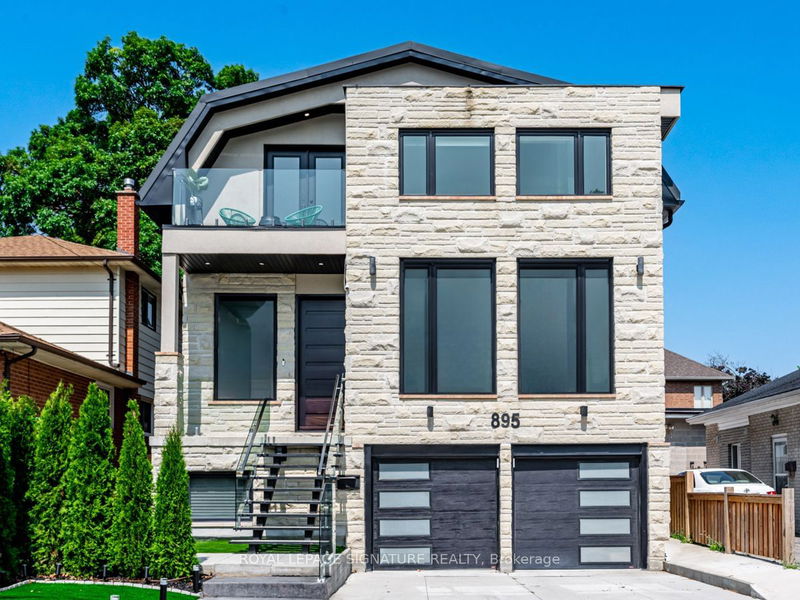重要事实
- MLS® #: W9352453
- 物业编号: SIRC2087194
- 物业类型: 住宅, 独立家庭独立住宅
- 地面积: 4,000 平方呎
- 卧室: 4+1
- 浴室: 6
- 额外的房间: Den
- 停车位: 4
- 挂牌出售者:
- ROYAL LEPAGE SIGNATURE REALTY
楼盘简介
This stunning 4+1-bedroom detached home with hundreds of thousands of dollars in upgrades, in Mississauga's prestigious Lakeview neighbourhood is a masterpiece of modern luxury. This residence exudes sophistication at every turn. Step inside to soaring ceilings and an open-concept layout flooded with natural light. The main floor boasts a custom-built stone fireplace, anchoring the elegant living and dining area. Adjacent, the family room features custom cabinetry, blending style and functionality. The chefs kitchen is a true showstopper, with high-end stainless steel appliances, sleek stone countertops, and a large island perfect for entertaining. Every detail has been meticulously curated, from the custom cabinets to the designer lighting. The foyer welcomes you with feature walls and heated floors, leading to a designer powder room, a walk-in closet, and a pantry that offers both style and convenience. Upstairs, the primary bedroom retreat is your personal sanctuary, with a spa-like ensuite featuring heated floors, a soaker tub, and a glass shower. Each of the four spacious bedrooms includes a private ensuite, ensuring comfort and privacy for all. The fully finished lower level is designed for versatile living, with a large recreation room ideal for entertainment, fitness, or a 5th bedroom option with its own full bathroom. This level also includes a storage room and is bathed in natural light from the above-grade windows and double-door walkout. Every inch of this home is packed with high-end finishes, from heated floors to designer lighting and feature walls. This residence blends modern luxury with thoughtful design, making it the perfect home in one of Mississauga's most desirable communities' miss this incredible opportunity!
房间
- 类型等级尺寸室内地面
- 起居室总管道17' 8.9" x 21' 9"其他
- 餐厅总管道17' 8.9" x 21' 9"其他
- 家庭娱乐室总管道18' 1.4" x 16' 9.1"其他
- 厨房总管道10' 7.1" x 16' 9.1"其他
- 门厅总管道11' 10.7" x 11' 5"其他
- 主卧室二楼16' 1.2" x 16' 9.1"其他
- 卧室二楼10' 5.9" x 16' 1.2"其他
- 卧室二楼9' 8.1" x 13' 3"其他
- 卧室二楼11' 10.7" x 10' 5.9"其他
- 康乐室下层29' 3.1" x 16' 9.1"其他
- 家庭办公室下层10' 7.9" x 12' 2.8"其他
- 其他下层10' 7.9" x 8' 11.8"其他
上市代理商
咨询更多信息
咨询更多信息
位置
895 Ninth St, Mississauga, Ontario, L5E 1S1 加拿大
房产周边
Information about the area around this property within a 5-minute walk.
付款计算器
- $
- %$
- %
- 本金和利息 0
- 物业税 0
- 层 / 公寓楼层 0

