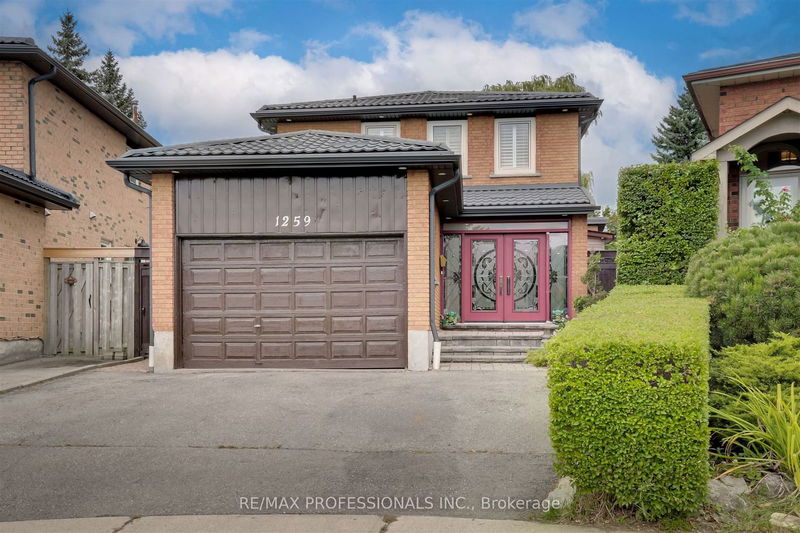重要事实
- MLS® #: W9343510
- 物业编号: SIRC2079371
- 物业类型: 住宅, 独立家庭独立住宅
- 地面积: 3,441.44 平方呎
- 卧室: 3+2
- 浴室: 4
- 额外的房间: Den
- 停车位: 3
- 挂牌出售者:
- RE/MAX PROFESSIONALS INC.
楼盘简介
Beautiful 2-Storey Detached Home with Stunning Backyard Oasis & Income Potential. This lovely 2-storey detached home, nestled in a quiet, child-friendly neighborhood features a spacious extension in the back. This home boasts a serene backyard oasis with a large gazebo, a zen-inspired garden, and two built-in ponds with waterfalls, perfect for peaceful relaxation or entertaining guests. Inside, the main floor offers an open-concept kitchen and dining area with breathtaking cathedral ceilings. The family room is designed for entertaining, with a cozy fireplace, recessed lighting, pot lights, and a built-in bar for entertaining guests. The living room features a sleek electric fireplace, creating the ideal spot to unwind. Additionally, the mudroom/laundry room conveniently walks out to the 1.5-car garage. Upstairs, the primary bedroom is a true retreat with a walk-in closet and a luxurious 3-piece ensuite. Two more spacious bedrooms overlook the stunning backyard. California shutters throughout the home.The fully finished basement includes a 2-bedroom apartment with its own separate entrance and laundry, perfect for in-laws, guests, or rental income. The home also features a brand new water heater (2024) and metal roofing. Located close to parks, Applewood Hills Greenbelt Trail, malls, and highways.
房间
- 类型等级尺寸室内地面
- 起居室底层10' 5.9" x 22' 1.7"其他
- 家庭娱乐室底层11' 3.8" x 11' 6.1"其他
- 餐厅底层15' 3.8" x 20' 1.5"其他
- 厨房底层9' 3.8" x 15' 3.8"其他
- 洗衣房底层6' 11.8" x 6' 11.8"其他
- 主卧室二楼12' 9.1" x 16' 11.9"其他
- 卧室二楼10' 2.8" x 13' 6.9"其他
- 卧室二楼12' 9.4" x 13' 6.9"其他
- 康乐室地下室12' 11.9" x 16' 4.8"其他
- 厨房地下室10' 7.8" x 10' 9.1"其他
- 卧室地下室10' 5.9" x 16' 6.8"其他
- 卧室地下室10' 7.9" x 16' 1.2"其他
上市代理商
咨询更多信息
咨询更多信息
位置
1259 Underwood Dr, Mississauga, Ontario, L4W 3M9 加拿大
房产周边
Information about the area around this property within a 5-minute walk.
付款计算器
- $
- %$
- %
- 本金和利息 0
- 物业税 0
- 层 / 公寓楼层 0

