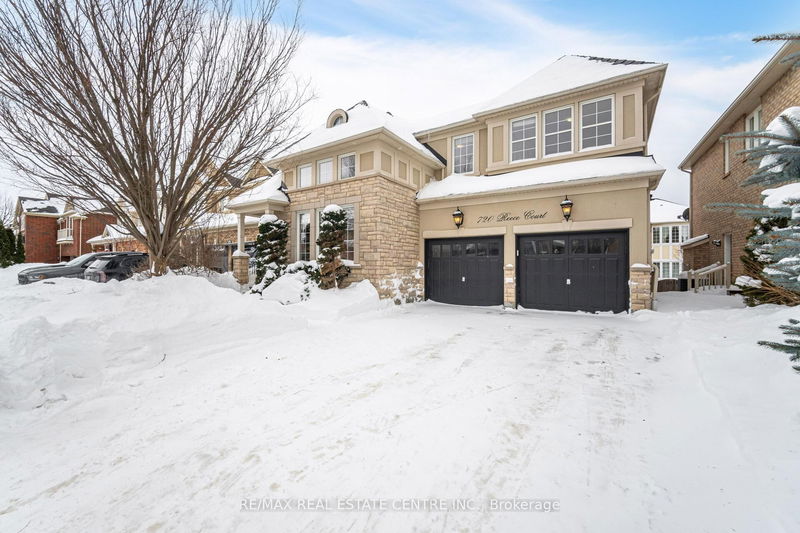重要事实
- MLS® #: W11999659
- 物业编号: SIRC2303178
- 物业类型: 住宅, 独立家庭独立住宅
- 地面积: 0.08 ac
- 建成年份: 6
- 卧室: 4+1
- 浴室: 4
- 额外的房间: Den
- 停车位: 4
- 挂牌出售者:
- RE/MAX REAL ESTATE CENTRE INC.
楼盘简介
Welcome to this exceptional, fully upgraded home, nestled in a serene enclave of large homes, where wide lots and breathtaking views of the escarpment offer a rare combination of tranquility and convenience. This residence combines luxury and comfort with a prime location, easy access to the upcoming Tremaine & Hwy. 401 on-ramp and nearby shopping centers. This property is situated on a 46-foot wide lot and offers 2749 sqft. of living space plus approximately 1000 sqft. in the finished basement. This home boasts exceptional curb appeal and timeless design with a stucco and stone facade, soffit lighting, interlock driveway/walkway and an elegant metal roof. Inside, the home features an open-concept layout, highlighted by a grand, open-to-above family room with soaring ceilings and an abundance of natural light that fills the space. This inviting area flows seamlessly into the gourmet kitchen with high-end appliances, sleek quartz countertops, beautiful cabinetry, and an island ideal for both cooking and entertaining. The open layout allows for effortless transitions between living, dining, and outdoor spaces, creating the perfect setting for both everyday living and special occasions. The main floor is also complimented by hardwood flooring & staircase, pot lights, accent walls, crown mouldings and gas fireplace. Upstairs, the spacious primary suite is a true retreat, offering a luxurious en-suite bathroom with a soaking tub, walk-in shower, and dual sinks. Generously sized secondary bedrooms provide ample space and privacy for family or guests. In addition to the 4 bedrooms, there is also a sitting alcove that could be used as an office or computer/ homework space. This property also features a 2nd floor laundry room. The finished basement adds even more living space with big lookout windows, a full bathroom and bedroom. Outside, the professionally landscaped yard is ideal for outdoor dining or simply enjoying the peace and quiet of this exclusive neighborhood.
房间
- 类型等级尺寸室内地面
- 起居室总管道10' 11.8" x 12' 9.4"其他
- 餐厅总管道12' 9.4" x 12' 11.9"其他
- 家庭娱乐室总管道12' 11.9" x 17' 8.2"其他
- 厨房总管道9' 2.2" x 10' 9.5"其他
- 早餐室总管道9' 2.2" x 10' 7.8"其他
- 其他二楼13' 2.2" x 16' 1.2"其他
- 卧室二楼10' 7.8" x 10' 9.5"其他
- 卧室二楼10' 7.8" x 10' 11.8"其他
- 卧室二楼10' 7.8" x 12' 9.4"其他
- 就餐时段二楼8' 7.1" x 10' 7.8"其他
- 卧室地下室12' 9.4" x 12' 9.4"其他
- 媒体/娱乐地下室13' 11.7" x 19' 11.7"其他
上市代理商
咨询更多信息
咨询更多信息
位置
720 Reece Crt, Milton, Ontario, L9T 0X4 加拿大
房产周边
Information about the area around this property within a 5-minute walk.
付款计算器
- $
- %$
- %
- 本金和利息 $7,812 /mo
- 物业税 n/a
- 层 / 公寓楼层 n/a

