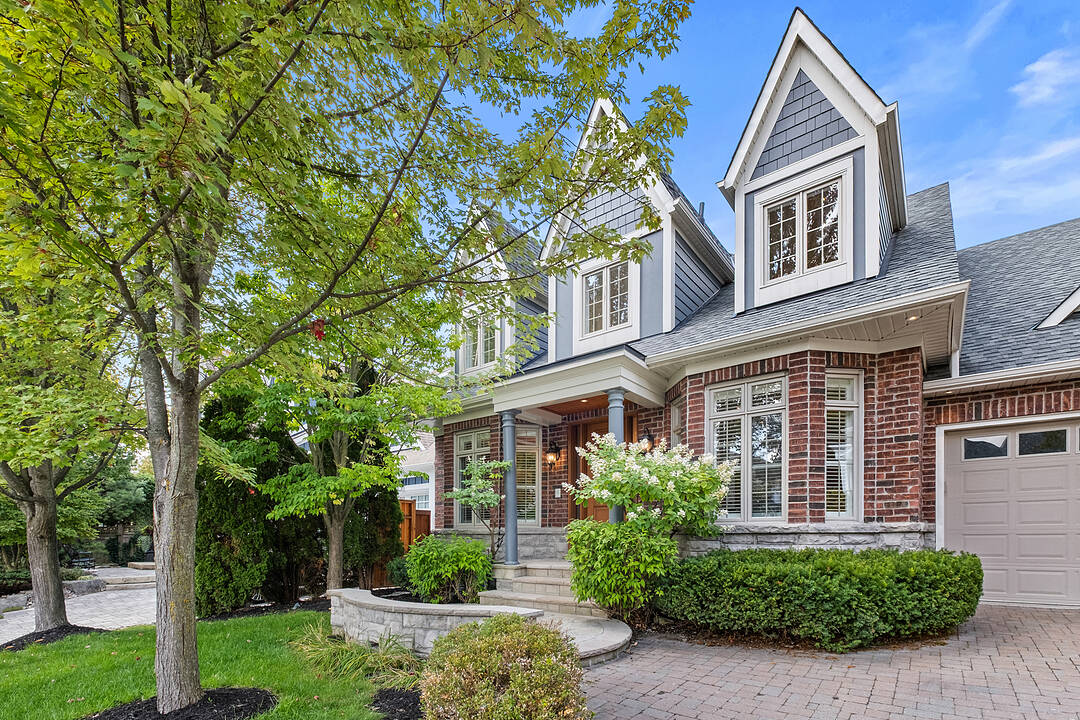重要事实
- MLS® #: N12460440
- 物业编号: SIRC2836564
- 物业类型: 住宅, 独立家庭独立住宅
- 类型: 现代风格
- 生活空间: 3,199 平方呎
- 卧室: 3+1
- 浴室: 4
- 额外的房间: Den
- 停车位: 6
- 市政 税项 2025: $11,308
- 挂牌出售者:
- Kimmé Myles
楼盘简介
A warm and inviting family home set on one of Markham's most picturesque streets in the heart of a highly sought-after neighbourhood.
Perfectly positioned with the Angus Glen Golf Course as its backdrop, this stunning bungaloft offers an exceptionally private, forest-like setting where lush greenery frames every view.
Inside, a centre hall plan sets the tone for timeless elegance. On one side, the formal dining room exudes sophistication with tall bay windows and rich natural light; on the other, a handsome home office with custom built-ins provides both beauty and function. Soaring 9 ceilings, rich oak flooring and thoughtful sightlines create a natural sense of flow throughout.
The expansive chefs kitchen - the true heart of the home features a large centre island, breakfast bar, and casual dining area that spills out to the backyard oasis. Here, a sparkling saltwater pool with waterfall, bubbling hot tub, custom stone surround, and flagstone patio create a true resort-like retreat. A servery linking the kitchen and dining room is the ultimate hosts convenience. Anchoring the main floor, the dramatic 2-storey great room soars to 18, showcasing a custom stone fireplace and oversized windows with sweeping views of the professionally landscaped gardens and golf course beyond.
The main-floor primary suite is a private sanctuary, complete with a spa-inspired 5-piece ensuite, walk-in closet, and tranquil views that make every morning feel like a getaway. Upstairs, two generously scaled bedrooms each feature cozy reading nooks and share a stylish 4-piece bathroom.
The lower level offers nearly 2,000 square feet of additional living space, including a 4th bedroom, 3-piece bathroom, and a beautifully designed laundry room with plenty of room left to create a recreation area, gym, or playroom tailored to your lifestyle. Meticulously maintained, thoughtfully upgraded and finished with high-quality materials designed for comfort, function and refined living.
2-car garage, 4-car driveway.
下载和媒体
设施和服务
- Eat in Kitchen
- Walk In Closet
- 不锈钢用具
- 中央真空系统
- 中央空调
- 仓库
- 停车场
- 后院
- 地下室 – 未装修
- 壁炉
- 室外游泳池
- 户外生活空间
- 洗衣房
- 硬木地板
- 空调
- 车库
- 连接浴室
- 隐私围栏
- 高尔夫
- 高尔夫社区
房间
- 类型等级尺寸室内地面
- 起居室总管道26' 10.8" x 16' 11.9"其他
- 餐厅总管道15' 10.1" x 10' 10.3"其他
- 厨房总管道14' 1.6" x 11' 1.8"其他
- 早餐室总管道12' 7.9" x 11' 1.8"其他
- 家庭办公室总管道15' 6.6" x 10' 11.8"其他
- 硬木总管道21' 5.8" x 13' 7.7"其他
- 卧室上部27' 2.3" x 11' 2.8"其他
- 卧室上部20' 7.6" x 10' 1.6"其他
- 卧室下层14' 8.3" x 9' 7.3"其他
- 洗衣房下层10' 4.4" x 9' 6.9"其他
- 水电下层16' 9.1" x 27' 9.8"其他
- 其他下层26' 5.7" x 36' 7.3"其他
向我询问更多信息
位置
8 Harper Hill Rd, Markham, Ontario, L6C 3B3 加拿大
房产周边
Information about the area around this property within a 5-minute walk.
付款计算器
- $
- %$
- %
- 本金和利息 0
- 物业税 0
- 层 / 公寓楼层 0
销售者
Sotheby’s International Realty Canada
1867 Yonge Street, Suite 100
Toronto, 安大略, M4S 1Y5

