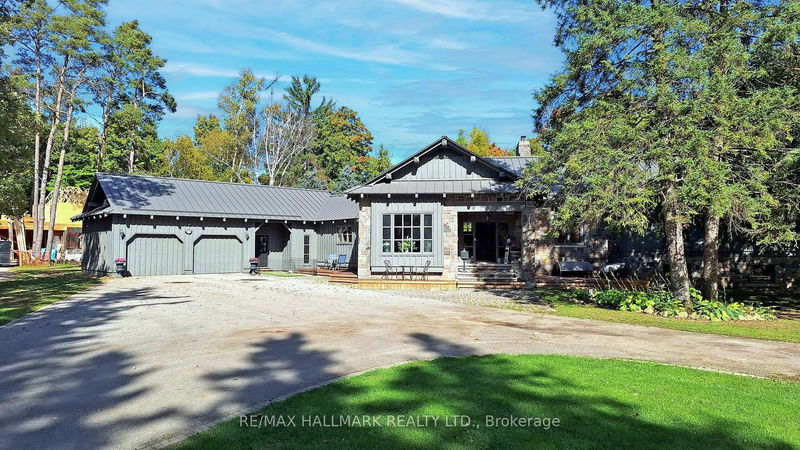重要事实
- MLS® #: N12073122
- 物业编号: SIRC2360364
- 物业类型: 住宅, 独立家庭独立住宅
- 卧室: 7
- 浴室: 4
- 额外的房间: Den
- 停车位: 9
- 挂牌出售者:
- RE/MAX HALLMARK REALTY LTD.
楼盘简介
Escape to your own private sanctuary, 7-bedrooms detached home,12 acre lot,a dream haven for nature lovers and outdoor enthusiasts alike.Thoughtfully designed with a versatile, open-concept floor plan, this home is ideal for family living and effortless entertaining. Large, panoramic windows bring the outdoors in, flooding the spacious living areas with natural light and showcasing beautiful views of the surrounding greenery.The inviting living room is perfect for cozy, relaxed evenings, while the adjoining dining area and chef-inspired kitchen are tailored for gatherings of any size. Each Of the seven luxurious bedrooms is generously sized, providing comfortable + private retreats for family and guests. The primary suite offers a touch of luxury, with a private en-suite bathroom, in-suite laundry, a walk-in closet, and large windows overlooking the peaceful landscape. Additional bedrooms offer flexibility, easily transforming into home offices, art studios, or guest quarters.The expansive lower level is a perfect multi-purpose space, ideal as a recreational area, media room, or for multi generational living. Surround yourself with nature without leaving home. The lush, wooded backyard features winding trails, perfect for scenic strolls or invigorating hikes, while Bruce Creek meanders gracefully through the landscape. Relax by your private POOL, host al fresco dinners, or enjoy quiet morning coffees in this idyllic setting. Whether you seek relaxation, space to entertain, or a private retreat to grow and explore, this one-of-a-kind home promises a lifestyle filled with tranquility and elegance. Dont miss the chance to experience this extraordinary home - step into a world where nature and comfort harmonize beautifully. Perfectly located between Warden Ave & Kennedy Road and close proximity to Highway 404 / 407, Stouffville and all City Amenities
房间
- 类型等级尺寸室内地面
- 门厅总管道14' 11.9" x 10' 7.1"其他
- 起居室总管道24' 2.1" x 23' 5.8"其他
- 餐厅总管道20' 9.9" x 12' 7.1"其他
- 厨房总管道14' 9.5" x 18' 9.9"其他
- 早餐室总管道15' 7" x 13' 10.9"其他
- 卧室总管道16' 8" x 9' 6.1"其他
- 硬木上部20' 8" x 24' 10"其他
- 卧室上部14' 11" x 12' 4.8"其他
- 卧室上部15' 7" x 12' 4"其他
- 卧室上部15' 7" x 13' 10.9"其他
- 就餐时段下层28' 2.1" x 20' 10.7"其他
- 康乐室下层13' 10.8" x 44' 10.1"其他
上市代理商
咨询更多信息
咨询更多信息
位置
4138 19th Ave, Markham, Ontario, L6C 1M2 加拿大
房产周边
Information about the area around this property within a 5-minute walk.
付款计算器
- $
- %$
- %
- 本金和利息 0
- 物业税 0
- 层 / 公寓楼层 0

