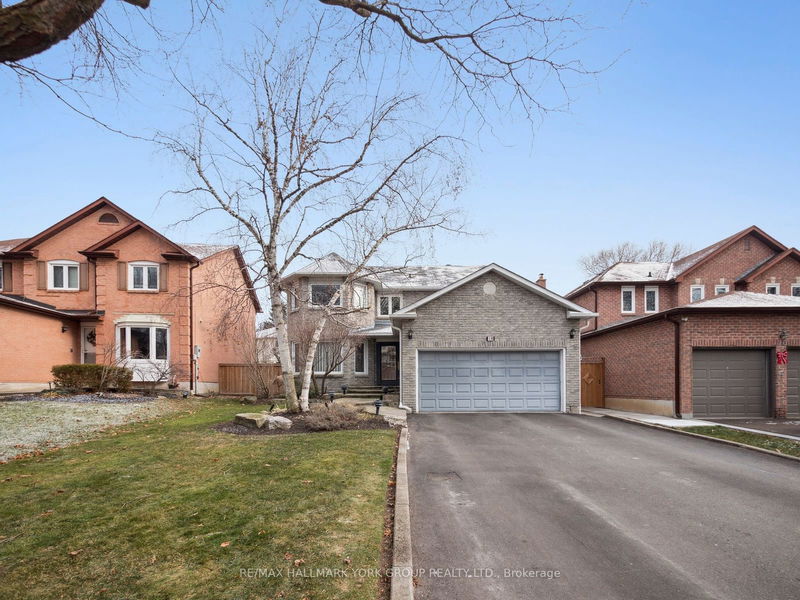重要事实
- MLS® #: N11912700
- 物业编号: SIRC2231997
- 物业类型: 住宅, 独立家庭独立住宅
- 地面积: 4,722.13 平方呎
- 卧室: 4+2
- 浴室: 4
- 额外的房间: Den
- 停车位: 6
- 挂牌出售者:
- RE/MAX HALLMARK YORK GROUP REALTY LTD.
楼盘简介
Charming 4 bedroom home in Desirable Thornlea, first time offered by original owners. This home has been lovingly cared for and updated over the years. Updates include kitchen, bathrooms, flooring, windows, front door, furnace and air conditioner (2018). Large spacious principal rooms throughout. Living rm and dining rm have cornice mouldings, French doors and hardwood floors, pot lights, bay window. Kitchen has it all, large island with extra sink and pot drawers, microwave shelf, built in Refrigerator, Bosch dishwasher, slide in stove, storage galore, full pantry, glass cabinets, Corian solid surface countertops, ceramic backsplash and Kitchenaid appliances, pot lights and hardwood floor. Main floor Family room has wood burning Fireplace, custom built-in cabinetry with lots of storage, California shutters, pot lights. Double door entry to spacious Primary suite with his and her closets and a gorgeous renovated 5pce ensuite with sunken tub, glass shower with bench and custom glass cabinetry around the double sinks. 3 remaining bedrooms are all good size. Fully finished basement has rec room with built in bar, bedroom, office, sauna and 3 pce bathroom.Large main floor mud room/laundry room. All in a great neighborhood to raise your family. Take the time to view this home before it's gone. EXTRAS Central Vac, pot lights, wall sconces, cornice mouldings, art niche, cedar closet, open staircase to basement, entry from garage, flagstone walkway, garage door opener. Basement Rec room 6.62 x 3.22 -built in bar with sink and bar fridge, mirrored back with glass shelves, closet, pot lights, broadloom
房间
- 类型等级尺寸室内地面
- 厨房底层13' 8.1" x 10' 5.5"其他
- 早餐室底层7' 10.8" x 10' 7.1"其他
- 家庭娱乐室底层10' 11.4" x 17' 3"其他
- 起居室底层11' 6.5" x 15' 1.4"其他
- 餐厅底层11' 6.5" x 14' 1.6"其他
- 洗衣房底层6' 11.8" x 10' 11.4"其他
- 主卧室二楼12' 6.3" x 18' 2.5"其他
- 卧室二楼12' 5.2" x 15' 5"其他
- 卧室二楼10' 10.3" x 12' 9.4"其他
- 卧室二楼11' 8.5" x 11' 9.7"其他
- 卧室地下室8' 2.8" x 12' 9.9"其他
- 家庭办公室地下室9' 7.7" x 12' 4.8"其他
上市代理商
咨询更多信息
咨询更多信息
位置
18 Mowatt Crt, Markham, Ontario, L3T 6V6 加拿大
房产周边
Information about the area around this property within a 5-minute walk.
付款计算器
- $
- %$
- %
- 本金和利息 0
- 物业税 0
- 层 / 公寓楼层 0

