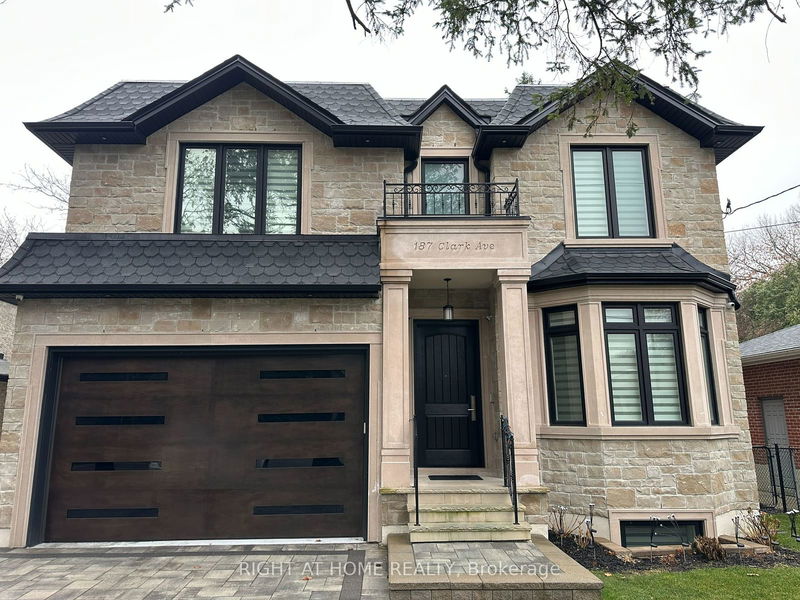重要事实
- MLS® #: N11890045
- 物业编号: SIRC2207179
- 物业类型: 住宅, 独立家庭独立住宅
- 地面积: 9,540.24 平方呎
- 卧室: 4+2
- 浴室: 6
- 额外的房间: Den
- 停车位: 6
- 挂牌出售者:
- RIGHT AT HOME REALTY
楼盘简介
Wouldn't it be lovely to live in a Breath-Taking Custom-Built Detached Two-Storey In The Heart Of Thornhill across from Sprucewood Park! Spacious Open concept home with Modern Finishes and Exceptional Woodworking throughout. Custom Made Luxury Counter-Tops and Cabinets In Chefs Kitchen. Luxuriate in 5500 Sq ft Of Living Space with 4 +2 bedrooms, 5 + 1 Baths and 1 + 1 Kitchen. Perfect for a multi generational family or an in law suite! So many things to adore about this Magnificent home: Moulded Ceilings, 10 ft ceilings (main), 9 ft ceilings (2nd floor), 8' ceilings (bsmt), 3 fireplaces (living room, family room, primary BR), Pot lights & Modern Light Fixtures, Separate Breakfast Area overlooking the backyard, Pot filler over the cooktop, Wet Bar can be converted into full kitchen with space planned for a range & dishwasher, Heated floors (bsmt), Laundry room (2nd floor & bsmt); Electric R-In garage for electric car, Sprinkler System, 2 Car Garage + 4 on private driveway, Interlocking Driveway & Sidewalk. Long treed backyard with a private side patio, perfect for entertaining and relaxing! Just move in and enjoy this grand home!
房间
- 类型等级尺寸室内地面
- 餐厅总管道11' 9.3" x 30' 6.5"其他
- 起居室总管道11' 9.3" x 14' 6.8"其他
- 厨房总管道16' 6" x 12' 3.2"其他
- 家庭娱乐室总管道16' 7.6" x 21' 8.6"其他
- 家庭办公室总管道11' 9.3" x 15' 11.7"其他
- 主卧室二楼16' 10.7" x 19' 7"其他
- 卧室二楼11' 10.9" x 16' 11.1"其他
- 卧室二楼12' 8.8" x 13' 11.3"其他
- 卧室二楼11' 6.5" x 13' 4.6"其他
- 卧室地下室14' 6" x 9' 8.9"其他
- 卧室地下室11' 5" x 14' 8.9"其他
- 康乐室地下室21' 10.9" x 34' 3.8"其他
上市代理商
咨询更多信息
咨询更多信息
位置
187 Clark Ave, Markham, Ontario, L3T 1T3 加拿大
房产周边
Information about the area around this property within a 5-minute walk.
付款计算器
- $
- %$
- %
- 本金和利息 0
- 物业税 0
- 层 / 公寓楼层 0

