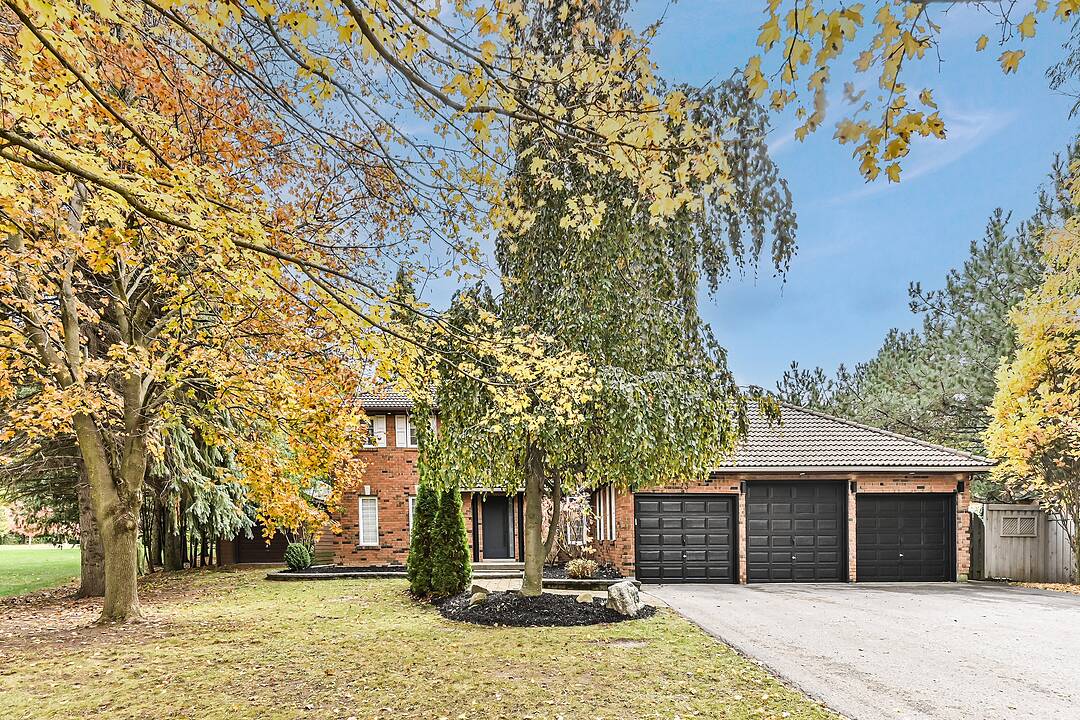重要事实
- MLS® #: N12529386
- 物业编号: SIRC2954529
- 物业类型: 住宅, 独立家庭独立住宅
- 地面积: 18,096.49 平方呎
- 卧室: 5+1
- 浴室: 4
- 额外的房间: Den
- 停车位: 12
- 挂牌出售者:
- Natasha Omrin, Roberta Macri
楼盘简介
Beautifully remodelled executive home in the heart of Nobleton
Welcome to this stunning 5+1 bedroom, 4-bathroom home nestled on a beautifully landscaped ½-acre lot in desirable Nobleton. Offering a perfect blend of modern luxury and cozy charm, this home is designed for comfort, functionality, and style. This exceptional home blends timeless elegance with modern upgrades, offering unparalleled living spaces inside and out.
Remodelled in 2019, this home features exquisite finishes throughout, including 9" wide-plank hardwood flooring, crown moulding, upgraded trim work, smooth ceilings, pot lights, new interior and exterior fiberglass doors & custom closet organizers in every bedroom.
The heart of the home boasts a generous size kitchen with an oversized breakfast island, abundant cabinetry, quartz counters and backsplash, undermount cabinet lighting, built-in oven and microwave, gas cooktop, bosch dishwasher, wine rack, and bar fridge with a seamless flow into the family room, where you’ll find a floor-to-ceiling stone gas fireplace and gorgeous vaulted ceilings with skylights (complete with remote-controlled blinds) - an incredible space to gather and entertain.
Off the kitchen the beautiful garden doors will walk you outside to your own private oasis — professionally landscaped grounds, mature greenery, and an expansive yard offering serenity, privacy, and plenty of room to entertain or add a pool.
An elegant living and dining area with large windows and a bar nook, plus a dedicated main-floor office, and main floor laundry room complete the main level.
Upstairs, discover 5 beautifully finished and spacious bedrooms, each with custom built-in closet organizers. The primary suite features a luxurious 5-piece ensuite with glass enclosed shower, separate soaker tub and plenty of natural light.
The fully finished basement (2023) offers incredible versatility. Features a gallery kitchen, large rec room, bedroom, 3-pc bathroom, games/exercise room, electric fireplace and plenty of closets with it’s own mud room and private entrance directly from the garage — perfect for a potential in-law suite, home business, or rental income opportunity.
Car enthusiasts and hobbyists will appreciate the attached 3-car garage, including one high-bay door ideal for a large vehicle or van — plus the standout feature: a 280 sq ft detached garage/barn, perfect for a future pool house, workshop, teen retreat, gym, studio, or vehicle storage — the possibilities are endless.
This is a rare offering combining luxury, functionality, and lifestyle — a turn-key family home in an exclusive community, minutes to schools, parks, trails, and amenities.
房间
- 类型等级尺寸室内地面
- 起居室总管道13' 5.4" x 12' 9.4"其他
- 餐厅总管道13' 6.9" x 18' 3.6"其他
- 家庭娱乐室总管道16' 2" x 19' 11.3"其他
- 厨房总管道15' 10.1" x 19' 11.3"其他
- 家庭办公室总管道12' 10.3" x 10' 9.5"其他
- 洗衣房总管道8' 10.2" x 13' 6.9"其他
- 硬木二楼13' 4.6" x 17' 5.4"其他
- 卧室二楼13' 10.8" x 13' 4.6"其他
- 卧室二楼11' 11.7" x 12' 6.3"其他
- 卧室二楼11' 11.3" x 11' 6.5"其他
- 卧室二楼11' 11.3" x 10' 2.8"其他
- 健身房地下室12' 8.7" x 19' 6.6"其他
- 家庭娱乐室地下室21' 11.4" x 20' 2.9"其他
- 厨房地下室8' 2" x 12' 6.3"其他
- 前厅地下室9' 4.5" x 13' 6.5"其他
向我们咨询更多信息
位置
23 Hill Farm Rd, King, Ontario, L0G 1N0 加拿大
房产周边
Information about the area around this property within a 5-minute walk.
付款计算器
- $
- %$
- %
- 本金和利息 0
- 物业税 0
- 层 / 公寓楼层 0
销售者
Sotheby’s International Realty Canada
1867 Yonge Street, Suite 100
Toronto, 安大略, M4S 1Y5

