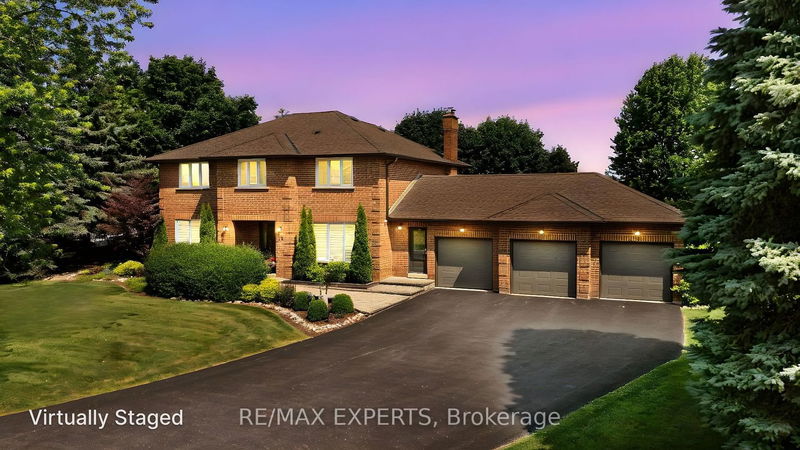重要事实
- MLS® #: N12262580
- 物业编号: SIRC2725750
- 物业类型: 住宅, 独立家庭独立住宅
- 地面积: 24,330.40 平方呎
- 卧室: 4
- 浴室: 3
- 额外的房间: Den
- 停车位: 9
- 挂牌出售者:
- RE/MAX EXPERTS
楼盘简介
In Nobleton! Nestled on a rarely offered, peaceful cul-de-sac, away from traffic noise & developments, on a massive Premium pool-sized lot 144.6 Ft X 168.26 Ft (0.586 acre). Perfect estate location for the discerning buyer! This beautiful & meticulously cared-for 3000sf executive home boasts 4 spacious bedrooms & 3 modern bathrooms. Enhanced by mature landscaping, it offers unparalleled privacy with a scenic rear yard backdrop of neighboring yards. On the main level, you'll find tons of pot lights, smooth ceilings, 23" tile, hardwood floors, open-concept living & dining paired with a modern kitchen with picturesque backyard views. The kitchen is equipped with black Riobel faucet, side-by-side Fisher Paykel 31" Fridges/Freezer, Bosch Flex Induction Stove, Bosch Dishwasher & dedicated coffee/beverage nook designed for effortless entertaining. The sunlit family room, complete with wood-burning fireplace, offers a relaxing retreat with views of the expansive backyard. Additionally, the bright & versatile main floor office with crown moulding can easily be transformed into a 5th bedroom. Convenience is key, with a second mudroom entrance, direct access to garage & functional main floor laundry area. The second level features a luxurious primary suite complete with walk-in closet & another large closet & stunning 5-piece ensuite bathroom. The ensuite boasts a freestanding tub for serene moments of relaxation, alongside a separate shower enclosure for added convenience. The upper floor accommodates three additional generously sized bedrooms, each thoughtfully designed for comfort, as well as an oversized 4-piece bathroom that complements the needs of a growing family or visiting guests. Adding to its appeal, this property includes 3 attached garages paired with an expansive driveway with parking for 9+ vehicles. Whether hosting gatherings or celebrating quiet moments at home, every detail of this residence is designed with a harmonious blend of luxury and practicality!
下载和媒体
房间
- 类型等级尺寸室内地面
- 起居室总管道13' 9.3" x 17' 10.1"其他
- 餐厅总管道9' 10.5" x 13' 6.9"其他
- 家庭娱乐室总管道12' 5.6" x 18' 10.3"其他
- 厨房总管道11' 2.8" x 13' 5.4"其他
- 早餐室总管道11' 2.8" x 17' 6.6"其他
- 家庭办公室总管道9' 3" x 12' 9.5"其他
- 其他二楼13' 2.9" x 20' 11.9"其他
- 卧室二楼12' 1.2" x 13' 2.9"其他
- 卧室二楼13' 2.9" x 13' 5.4"其他
- 卧室二楼13' 2.9" x 13' 5.4"其他
- 洗手间二楼0' x 0'其他
- 洗衣房总管道5' 9.6" x 11' 2.8"其他
上市代理商
咨询更多信息
咨询更多信息
位置
10 Kehoe Crt, King, Ontario, L0G 1N0 加拿大
房产周边
Information about the area around this property within a 5-minute walk.
付款计算器
- $
- %$
- %
- 本金和利息 0
- 物业税 0
- 层 / 公寓楼层 0

